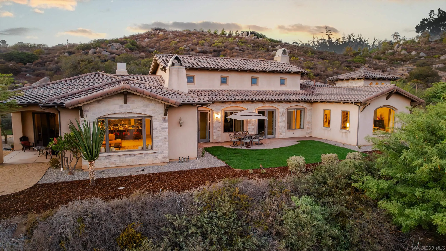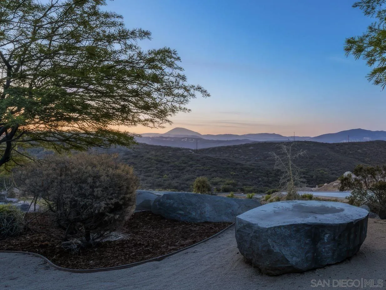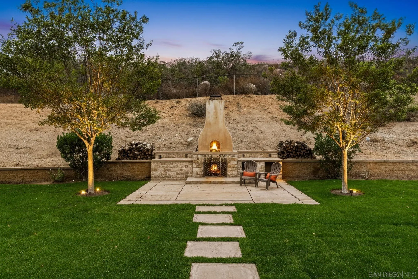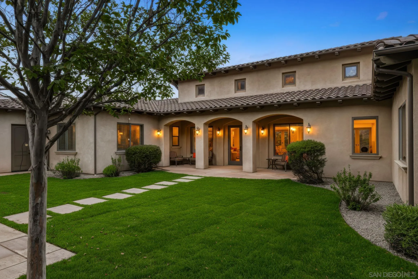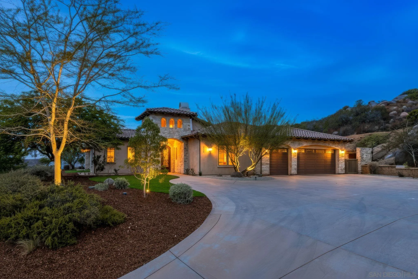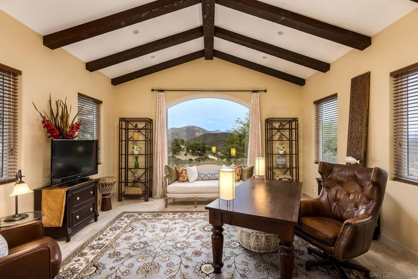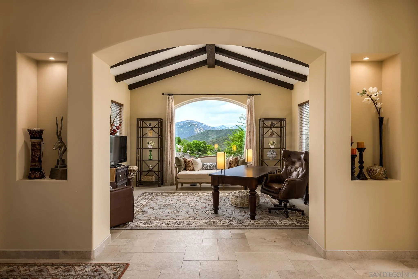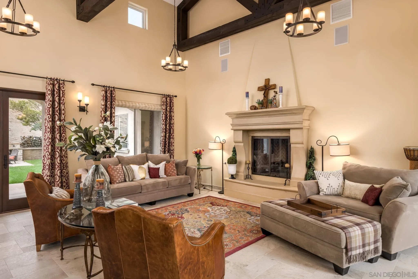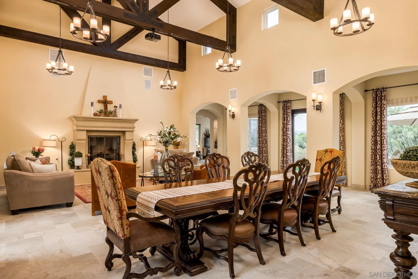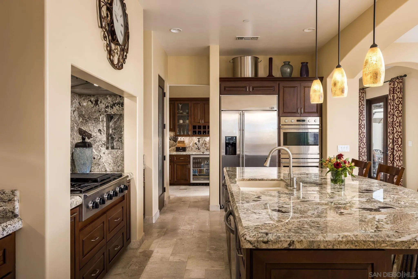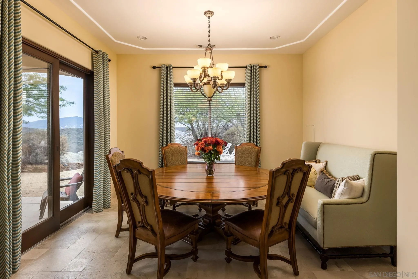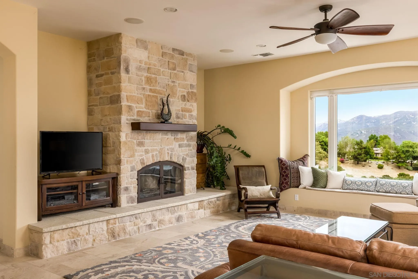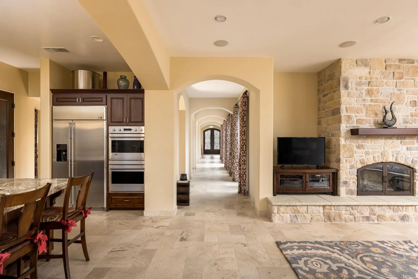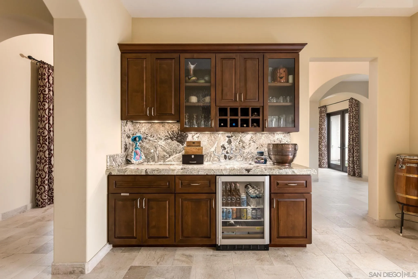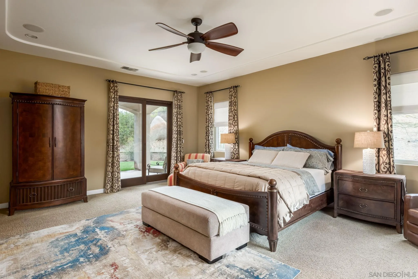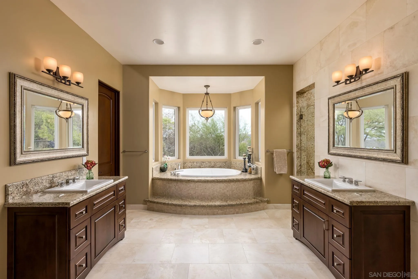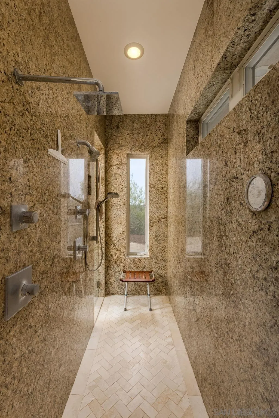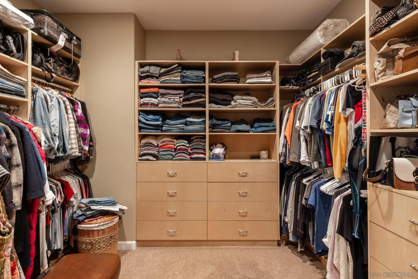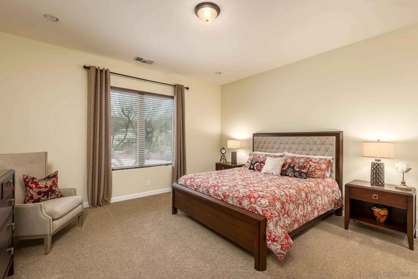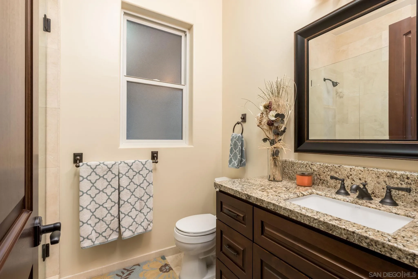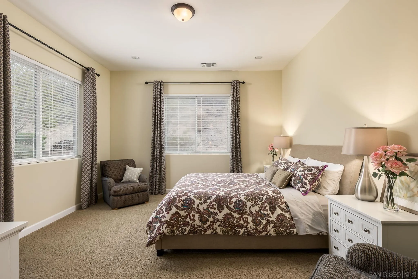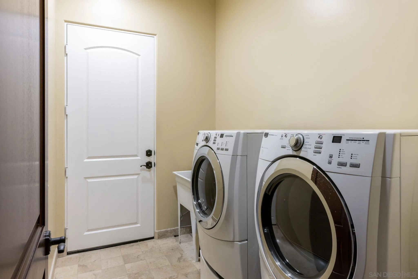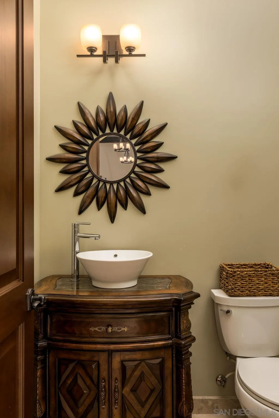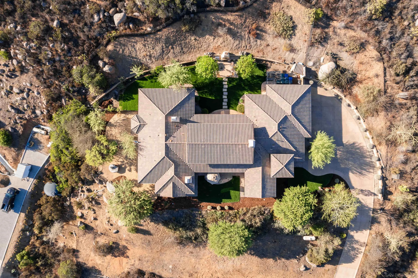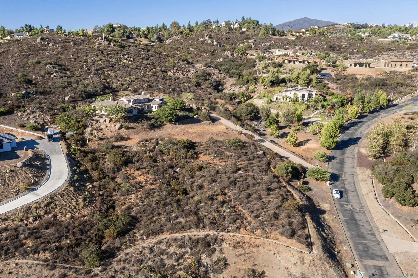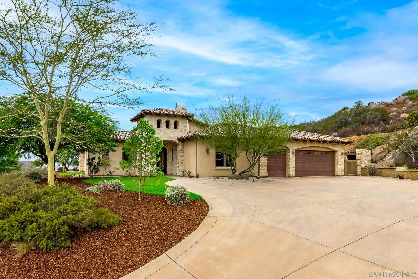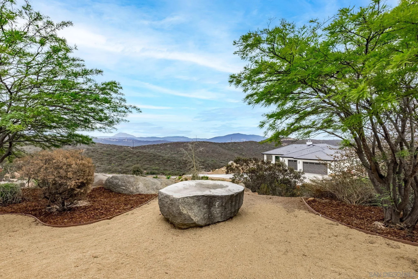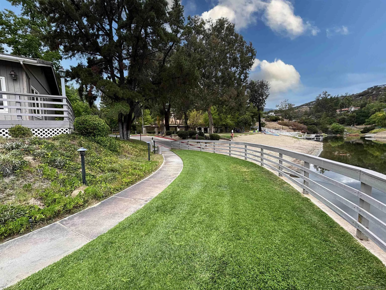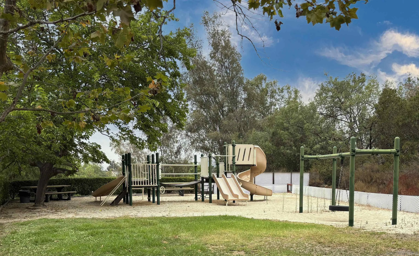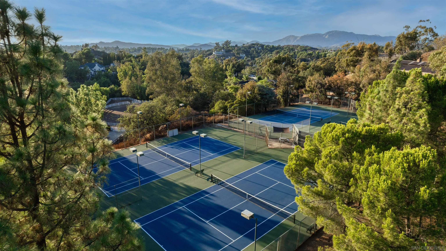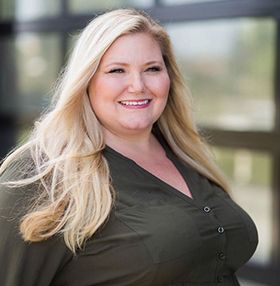Description
Fall in love with this one-of-a-kind custom built home in the exclusive gated community of Rancho Palo Verde in Alpine. The grand formal entryway invites you to great room that serves as the heart of the home with 21 ft high cathedral ceilings and 10x10 exposed solid beams. This architectural masterpiece features a spacious and functional floor plan with seamless integration from the indoor to outdoor living areas. 3 Covered patios, built in BBQ & wood burning pizza oven, 2 expansive lawns, & beautiful views of Cleveland National Forest. The chef inspired kitchen features Bardon cabinetry, Monogram refrigerator, Dacor 6-burner cooktop, double convection ovens, pot filler, walk-in pantry, and butler’s pantry/bar with beverage fridge. The primary suite and spa inspired bathroom featuring a large soaking tub, dual vanities, dual private toilet rooms, bidet, expansive granite walk-in shower, and large custom built walk in closet. Bedroom 2 and 3 feature ensuite full bathrooms and walk-in closets. Option to convert the office to a 4th bedroom. Built in 2010 with 2x6 framing for strong structural integrity and energy efficiency, dual HVAC, quad-zone heating/cooling, dual tankless water heaters, and independent bathroom heaters. Additional features include Anderson windows & doors, marble flooring throughout main living areas, prewired intercom and alarm system, and indoor and outdoor dog kennel. First time on the market, this residence offers over 4 acres with room for an ADU, pool, barn, or RV parking.
Map Location
Listing provided courtesy of Shannon Mahoney of Berkshire Hathaway HomeServices California Properties. Last updated . Listing information © 2025 PACIFICSOTHEBYSFULLSANDICORCOMBINED.



