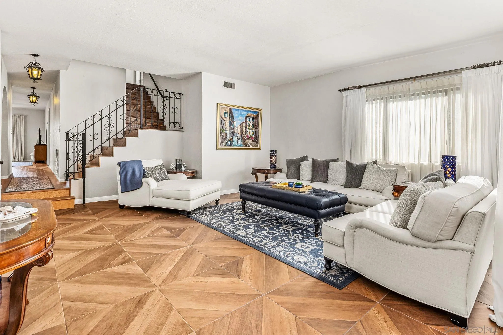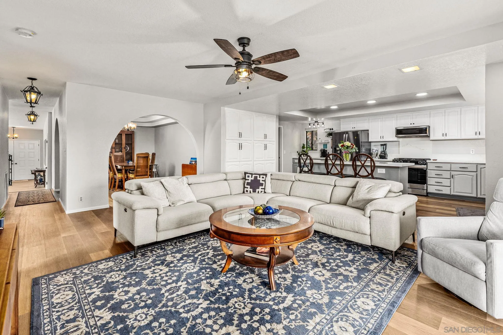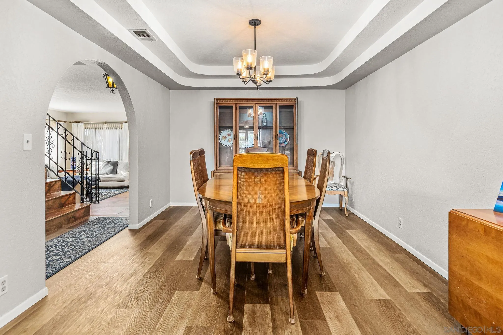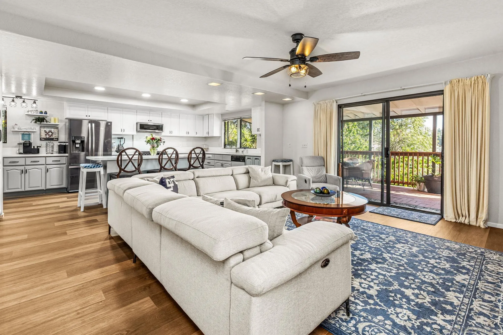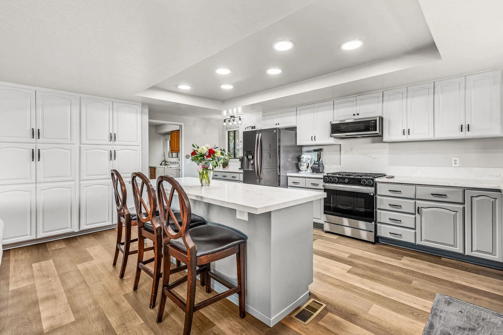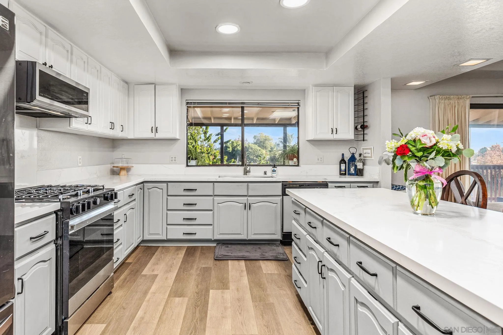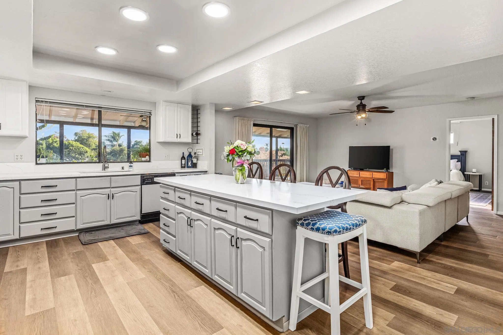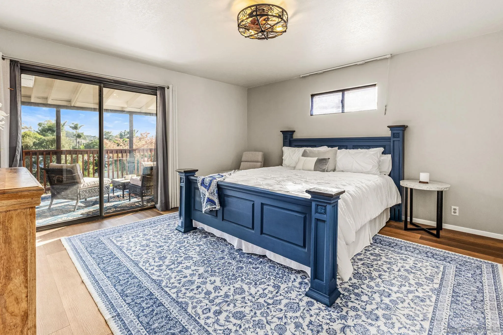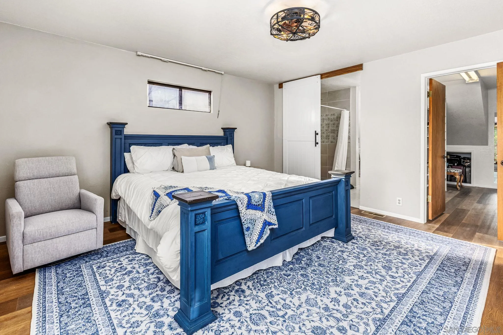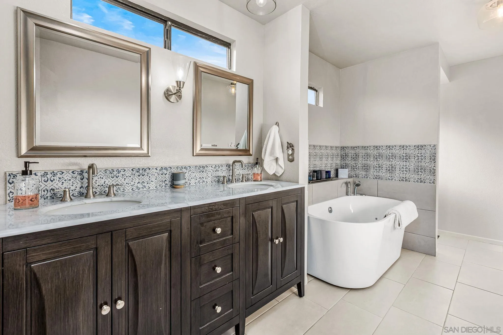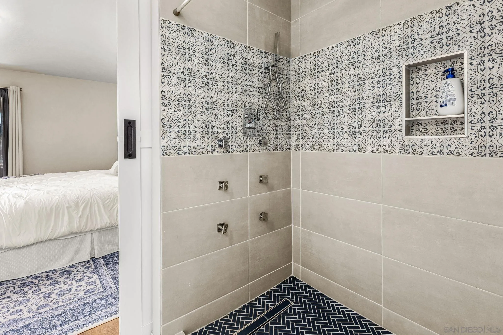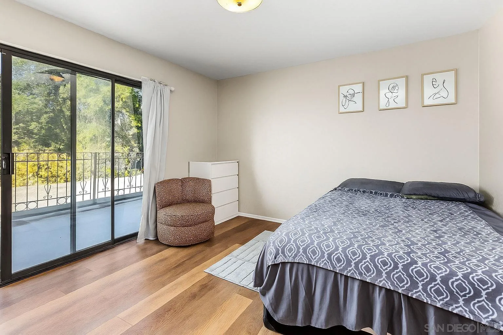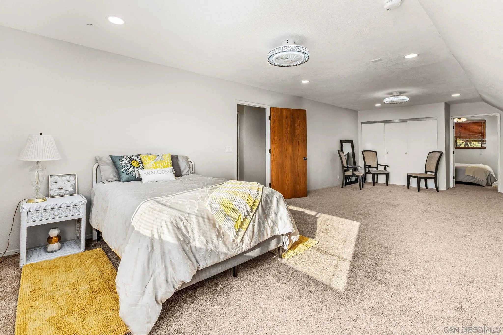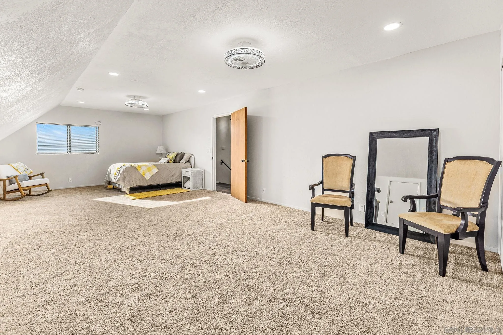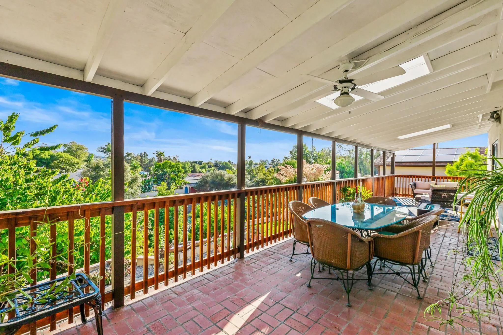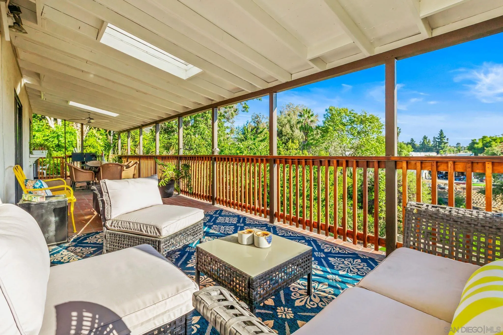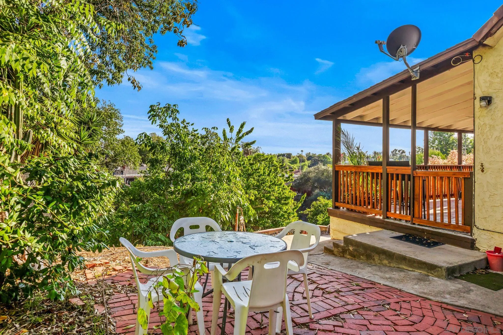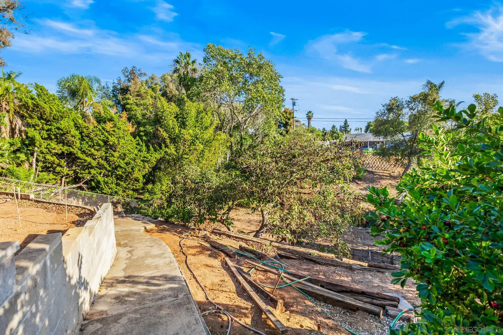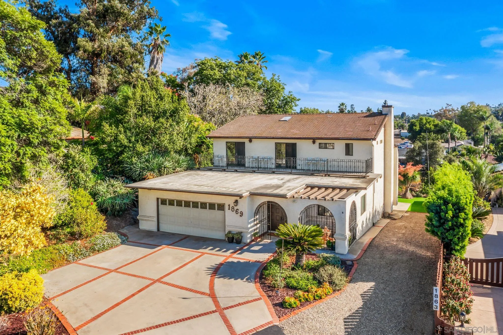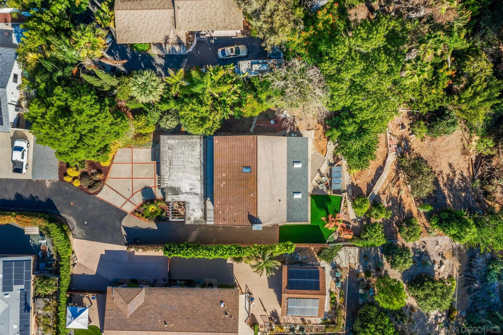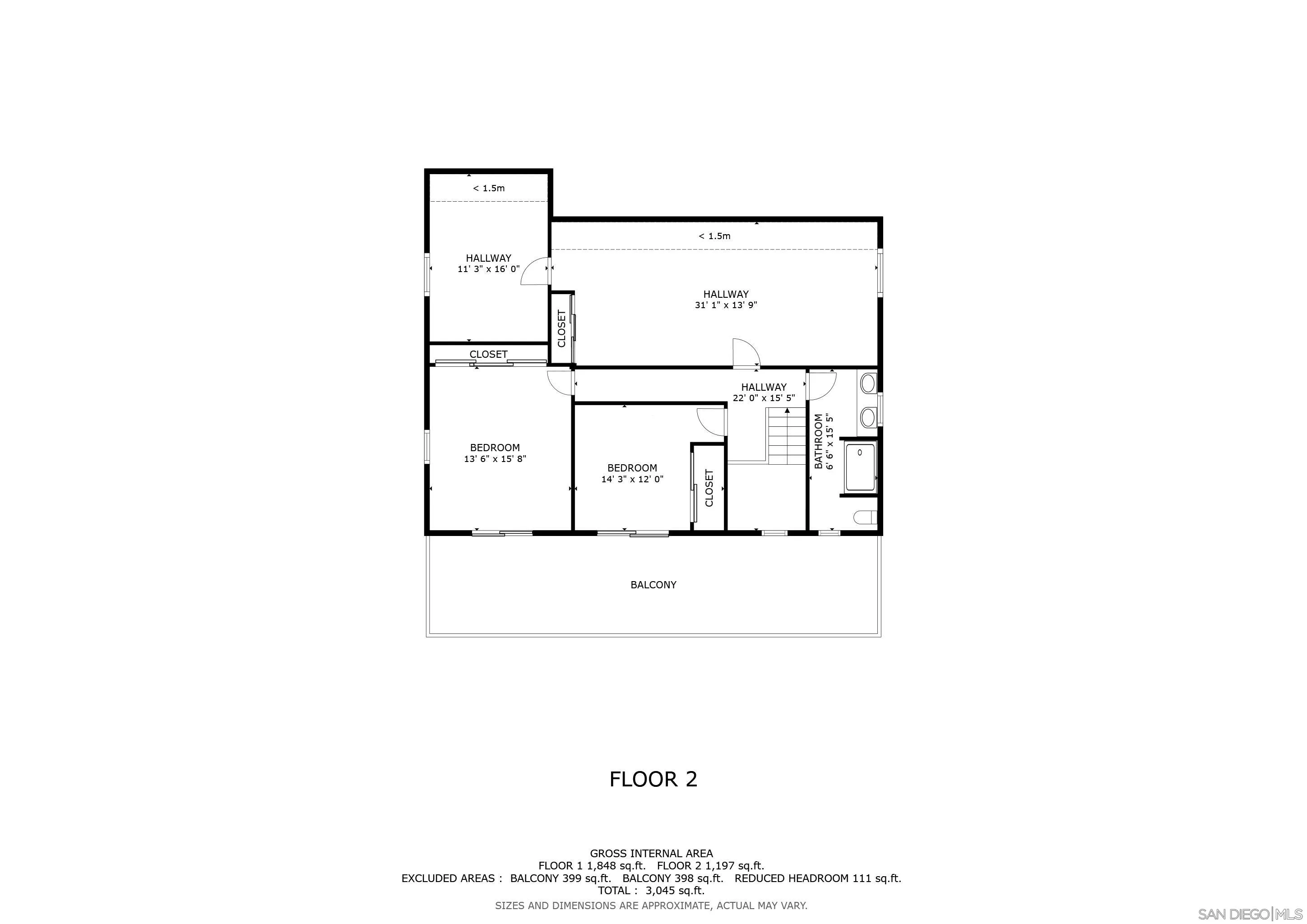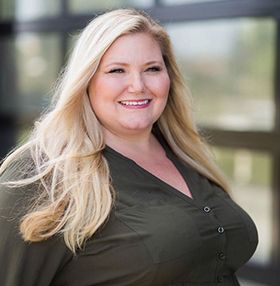Description
Beautifully remodeled custom home on a private secluded cul-de-sac backing the creek in the desirable Vista Hills on nearly a half-acre. This home features the Primary Suite on the first floor with a huge walk-in closet and a newly remodeled luxurious 5-piece ensuite with spa like jet shower and new jacuzzi bathtub. The extensive renovations include a room addition making the home a 4-bedroom and bonus area. (The 2,946 sq. ft. does not include over 450 sq. ft. of convenient storage space.) The remodeled kitchen with a new layout includes a 5-seat island creating a large open concept to the family room, new range and microwave hood and new quarts countertops, new farm sink and coffee bar. The back deck has new cover with skylights; it is the length of the house overlooking the large sloped acreage to the creek bed. Every square-inch of the house was renovated with fresh paint, new flooring, and light- fixtures. Gorgeous Italian imported tile in the formal living room, new custom hardwood staircase, and new flooring creates a nice flow from one room to the other. Off the garage is a large crafting/office area near the walk-in pantry, extra refrigerator space, and laundry room. An added RV/Boat rock driveway holds up to 4 vehicles and this home has a deep oversized 2-car garage (suitable for flat trailer or small boat parking as well), and the two-car garage also has built-in workbenches.
Map Location
Listing provided courtesy of Jeremy Beauvarlet of Redfin Corporation. Last updated . Listing information © 2025 PACIFICSOTHEBYSFULLSANDICORCOMBINED.




