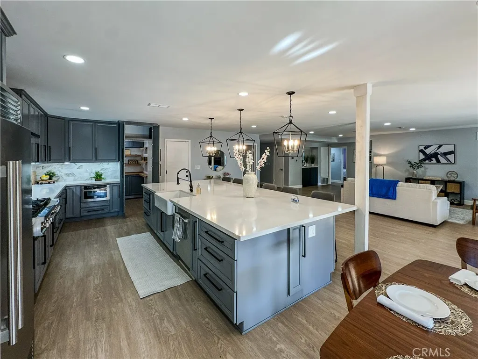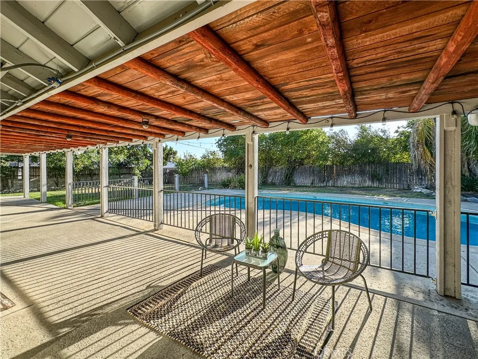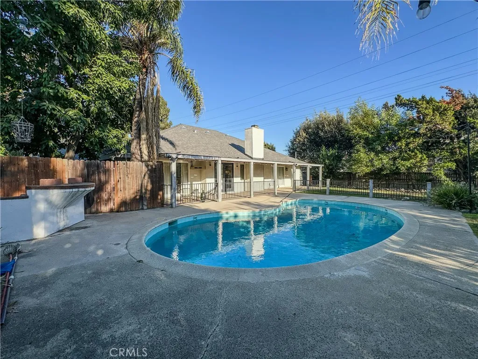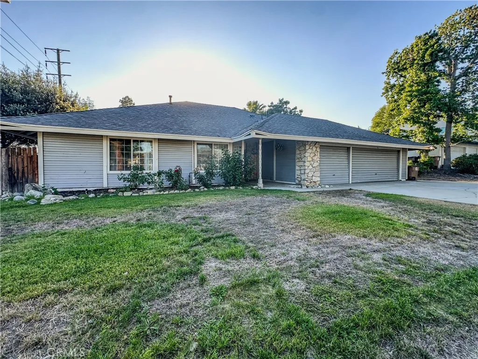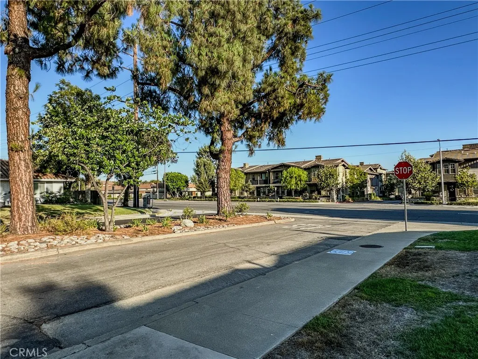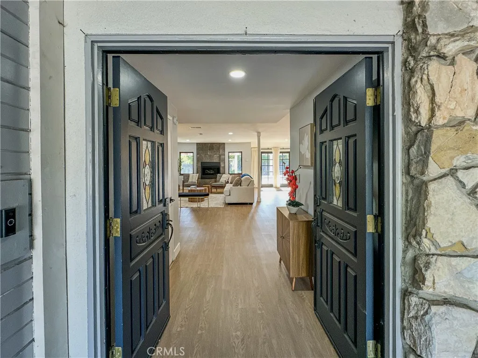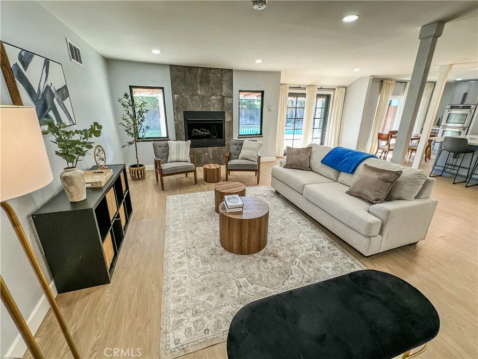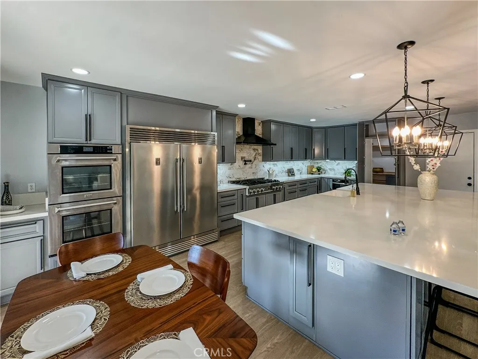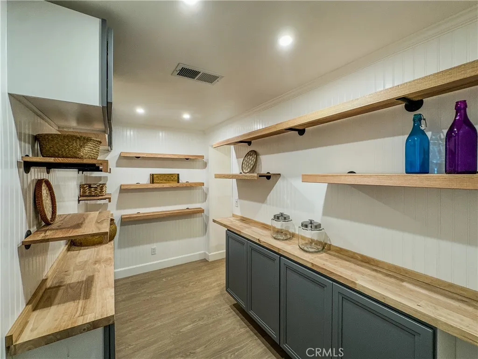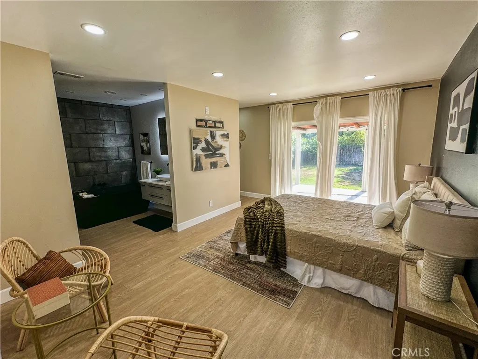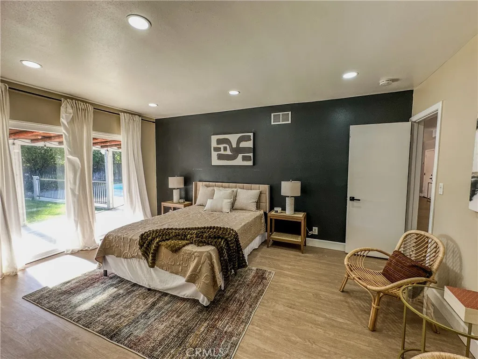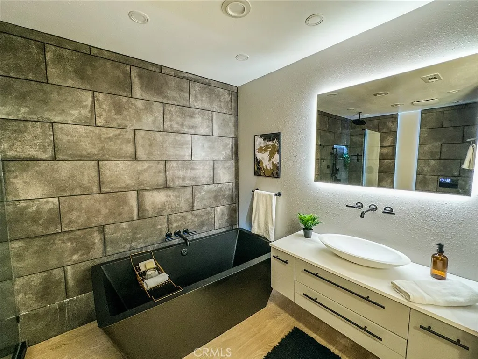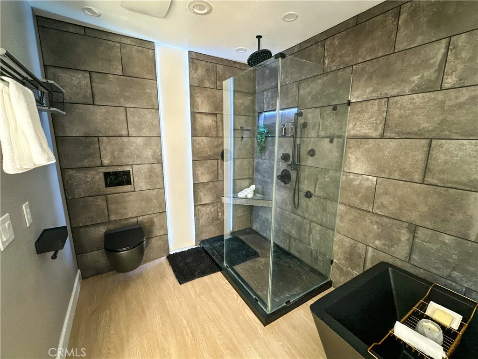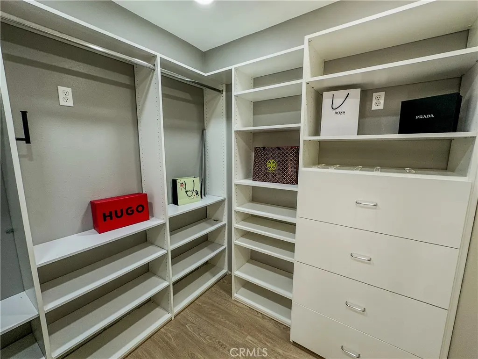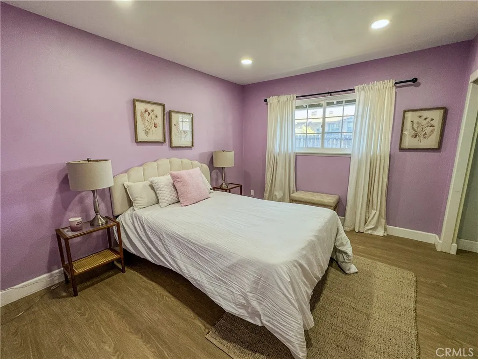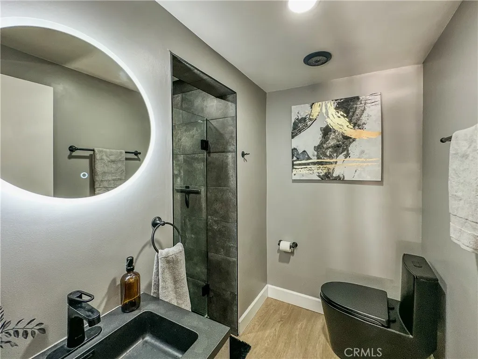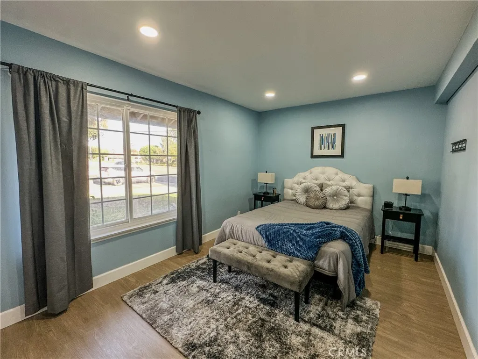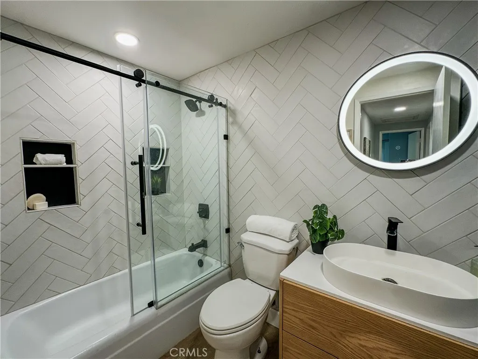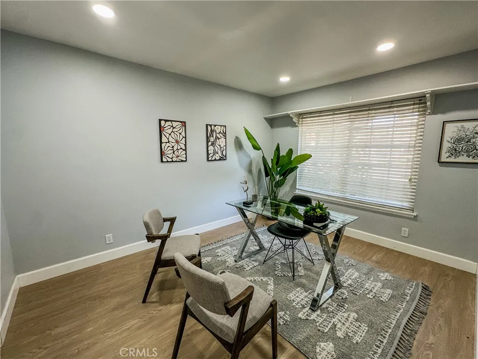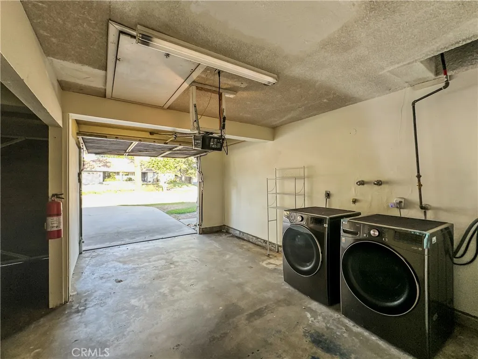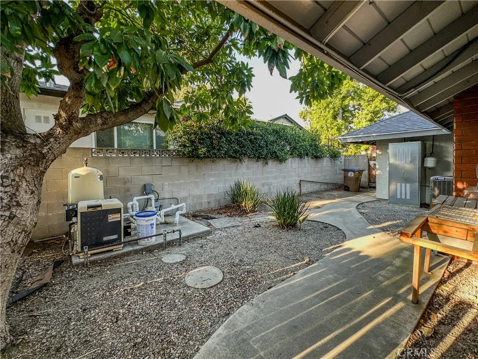Description
Beautifully upgraded 4-bed, 3-bath Claremont pool home on a spacious 11,333 sq ft lot in a prime neighborhood. This 2,120 sq ft move-in ready home features hardwood floors, French-style windows, energy-efficient ceiling lights, and thoughtfully painted interiors. The open-concept layout flows into a fully remodeled chefs kitchen with a massive island, six-burner gas stove, double ovens, ice maker, double-door fridge, soft-close drawers, LED lighting, water filtration, and a hidden walk-in pantry with direct garage access. The primary suite offers a spa-like bath with soaking tub, shower, LED lighting, and a large walk-in closet with custom shelving. Three additional bedrooms include themed kids rooms (pink and blue), plus pre-mounted TV brackets in 3 bedrooms and the living room. All bathrooms feature hot/cold water. A high-efficiency HVAC system, centralized AC/heat, washer/dryer, and well-placed outlets throughout add everyday ease. Outside, enjoy a heated/cooled pool, large backyard, big front yard, wide side yards perfect for landscaping or gardening, attic storage access, and exterior outlets for holiday lights. The expansive driveway fits 34 SUVs, and the 3-car garage includes a Tesla charger. Ring cameras offer full-property security. With scenic mountain views, proximity to Claremont Village, top schools, parks, Metro, and easy freeway access, this home offers premium upgrades, thoughtful design, and exceptional value. A rare opportunityschedule your private showing today!
Map Location
Listing provided courtesy of Lal H. P Duwage of Kal Duwage Realty. Last updated . Listing information © 2025 PACIFICSOTHEBYSFULLSANDICORCOMBINED.


