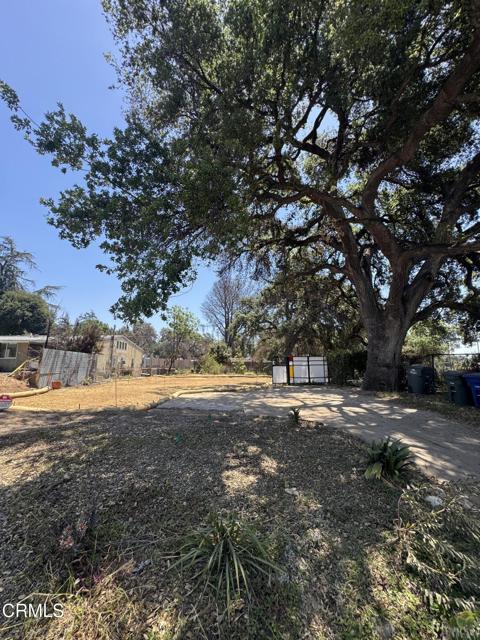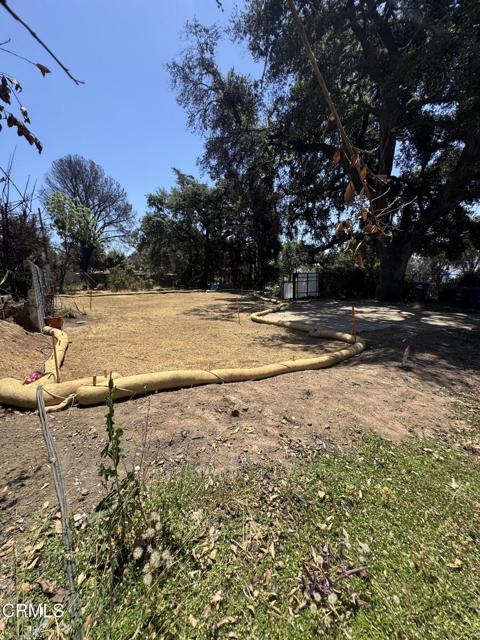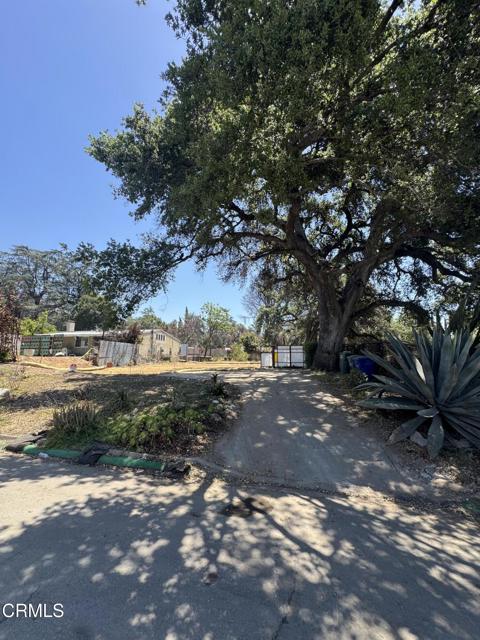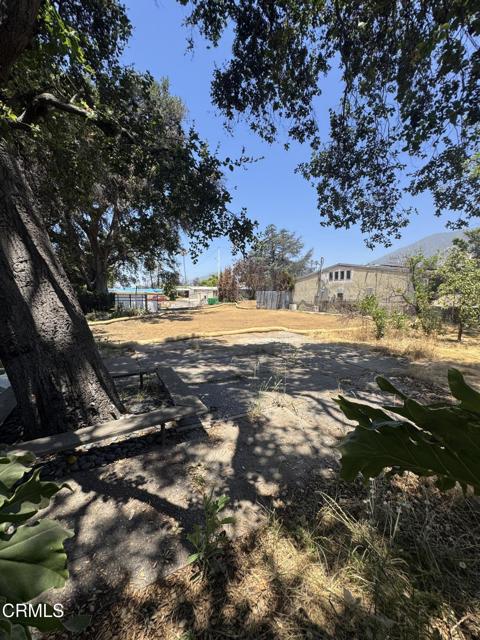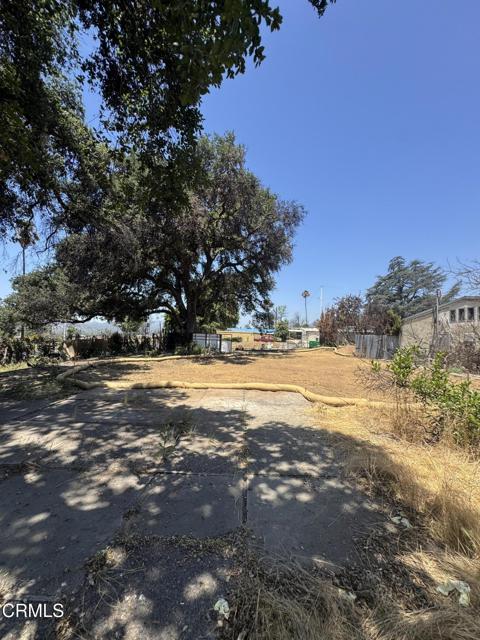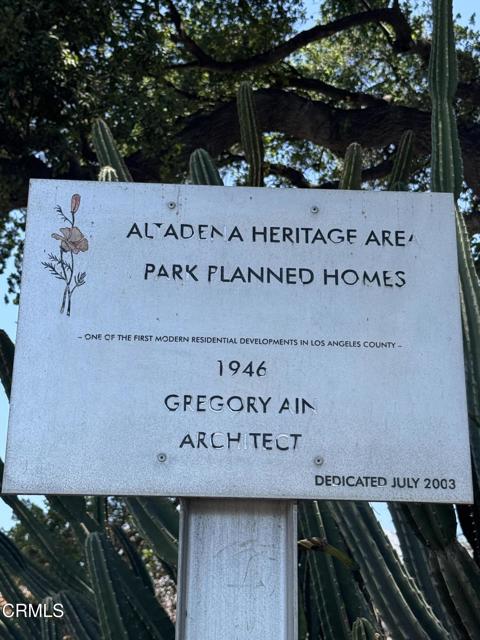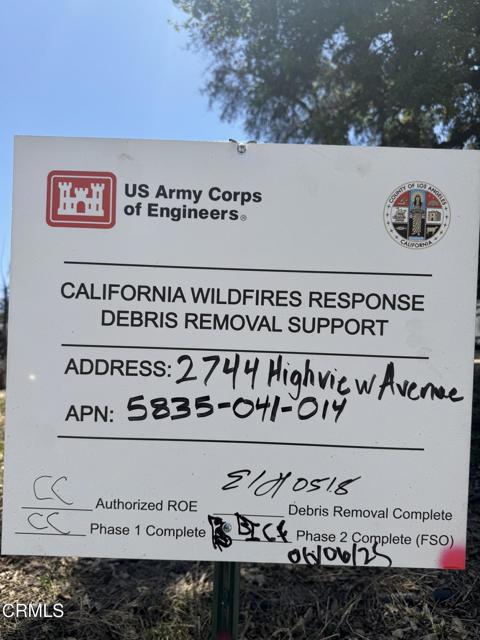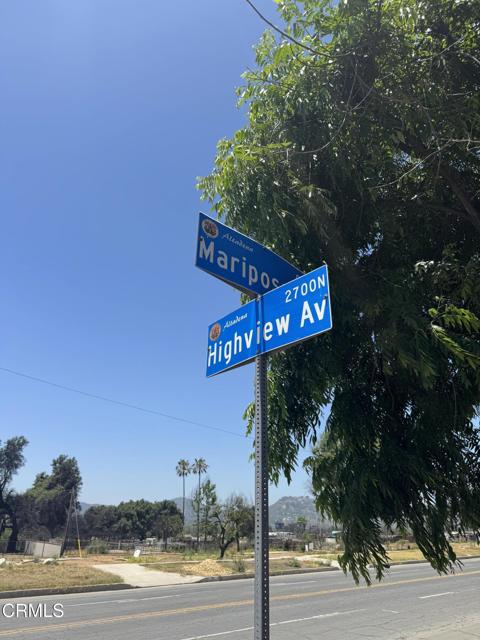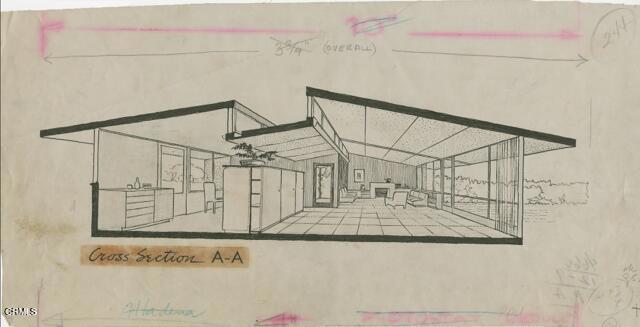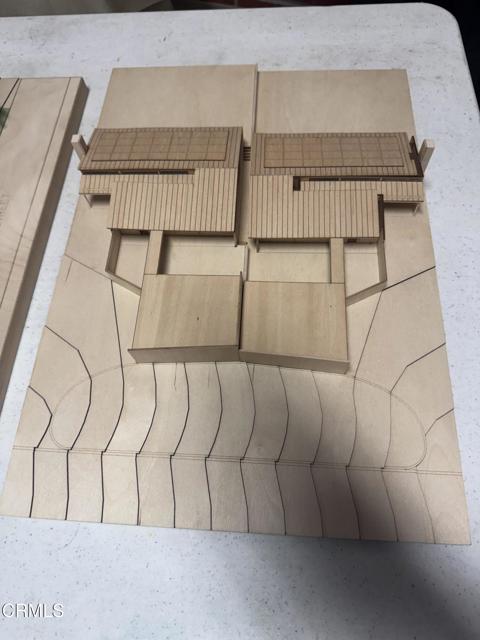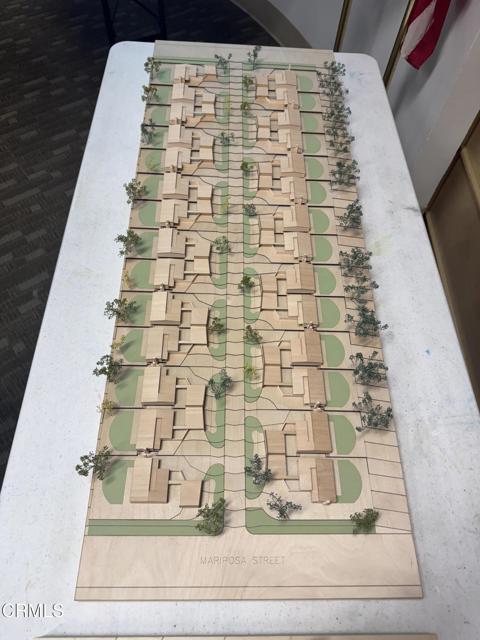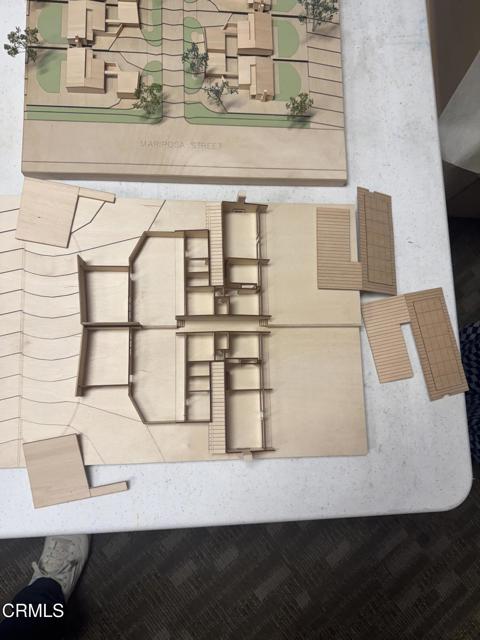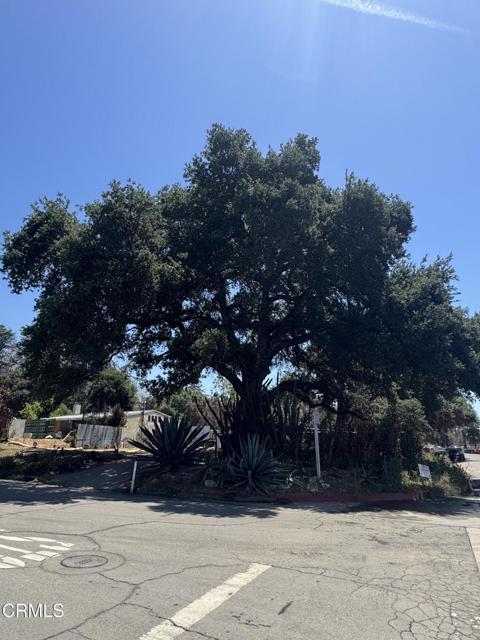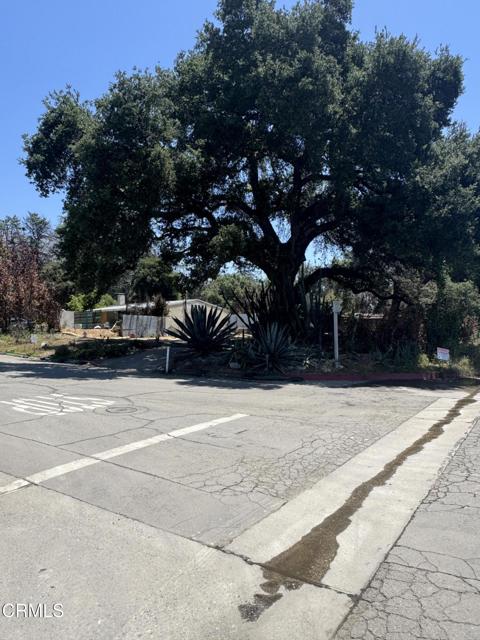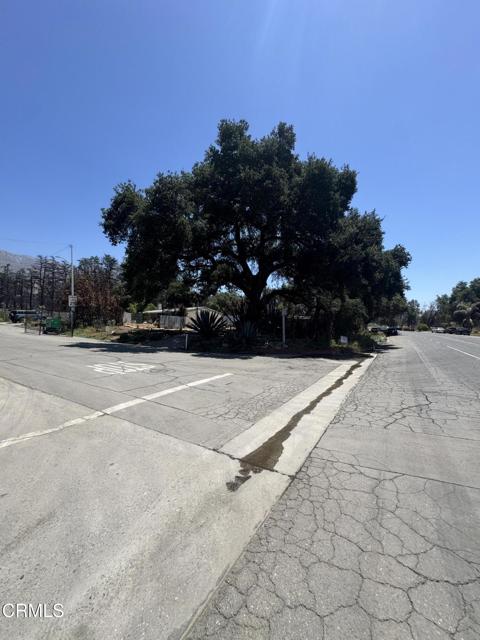Description
An extraordinary opportunity to rebuild a pedigreed 'Park Planned' residence on a 9,107 square foot lot. OR build your dream home using your own plans which could be a gross structural area up to 3250 sq. ft. per the Altadena Community Standards, not including the additional allocation for a garage or ADU. OR modify the included plans to your liking by customizing it. Originally designed by noted Architect Gregory Ain, this property comes with reissued and updated original building plans making it an ideal starting point for a modern rebuild that honors its architectural roots. The previous home featured 3 bedrooms, 2 bathrooms, and 1,344 square feet of living space, plus an approximately 425 square foot detached garage. The new owner should be able to easily add up to 200 additional square feet and convert the garage into an ADU on a fast track approval with the County. All of this information should be verified with the LA County Building Department. The 'Park Planned' development was one of the first Modernist housing developments in LA County, and this property represents one of 28 on the block that were built. Building plans boast quintessential mid-century modern elements including wide open spaces with vaulted ceilings, walls of glass, clerestory windows, and a seamless indoor/outdoor flow anchored by a private walled courtyard. This extremely significant block was dedicated by Altadena Heritage as 'One of the first modern residential developments in Los Angeles County' in July 2003. Join the movement to recreate this remarkable and unique piece of Altadena history.
Map Location
Listing provided courtesy of Armen Sarkissian of Berkshire Hathaway Home Servic. Last updated 2025-06-24 09:17:57.000000. Listing information © 2025 PACIFICSOTHEBYSFULLSANDICORCOMBINED.


