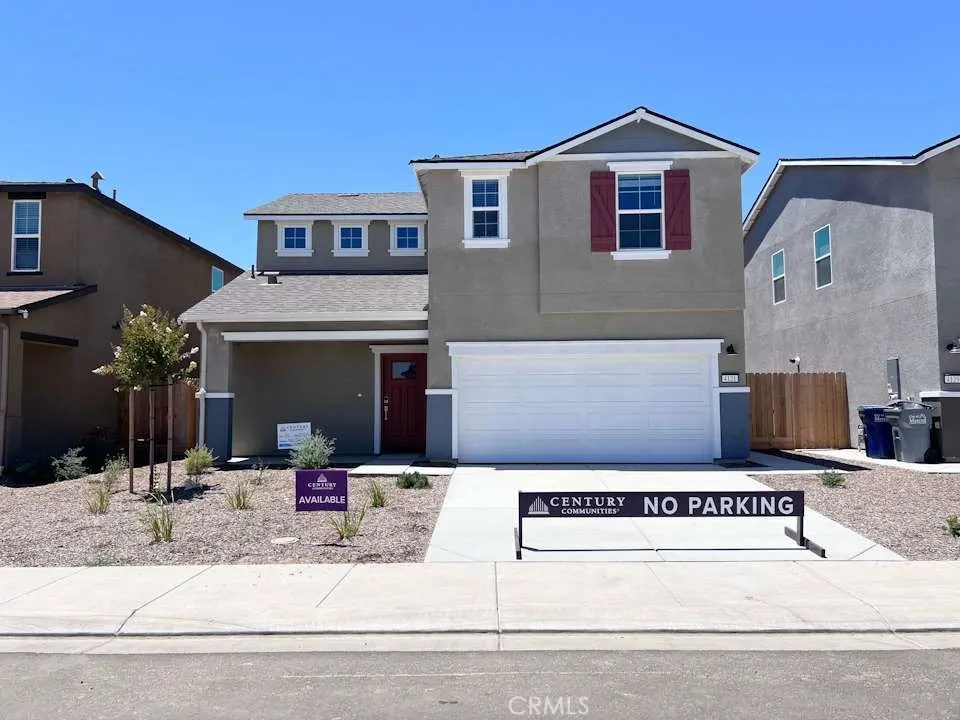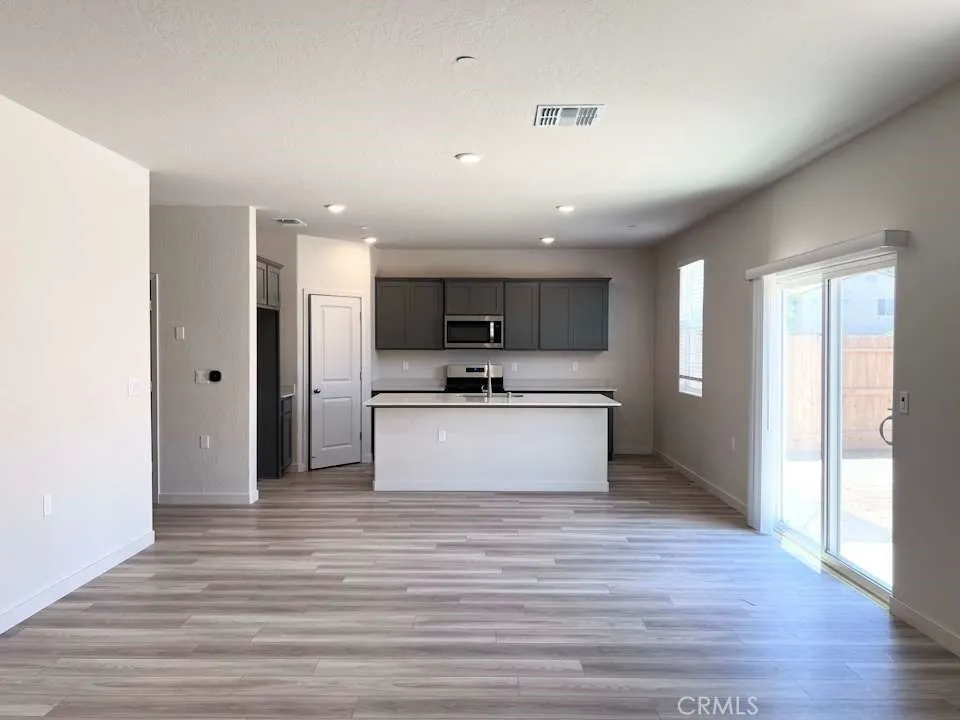Description
The Jay plan at Crest View offers a balanced two-story layout. The main level showcases a unified dining and great room, seamlessly blending into a contemporary kitchen featuring a walk-in pantry and central island. Also on the main level, a powder room offers convenience for guests. Upstairs, discover a spacious owner's suite featuring an en-suite bathroom with dual-sink vanity and a walk-in closet. Accompanying this are two secondary bedrooms, which share a full bathroom, and a dedicated full laundry room. This thoughtfully designed plan ensures both comfort and elegance in every corner. Home Highlights: Upgraded gray cabinets, Upgraded quartz countertops, Brushed nickel hardware and fixtures, Solid surface flooring at main living areas, Blinds included, Century Home Connect smart home ecosystem, Welcoming front porch, Spacious owner's suite, East-facing on a deep 4,658 sq. ft. lot No HOA!
Map Location
Listing provided courtesy of Mahnaz Fahr of BMC Realty Advisors, Inc. Last updated . Listing information © 2025 PACIFICSOTHEBYSFULLSANDICORCOMBINED.






