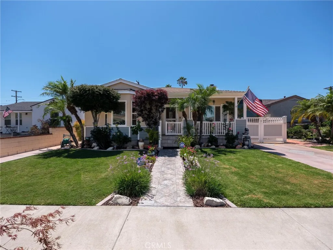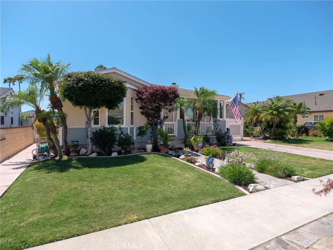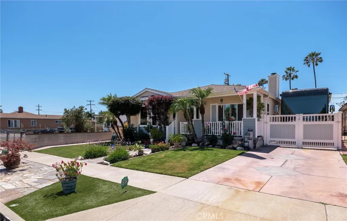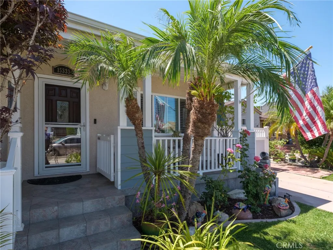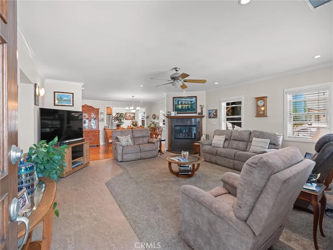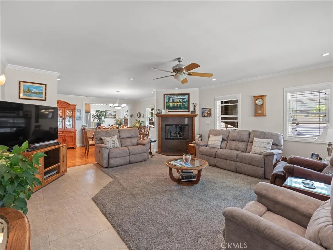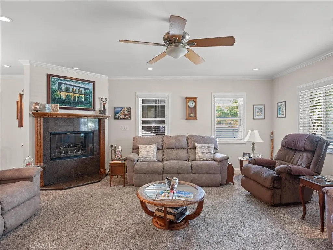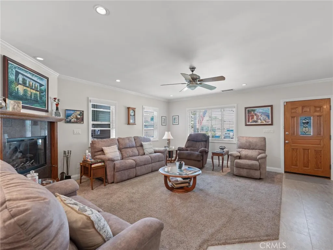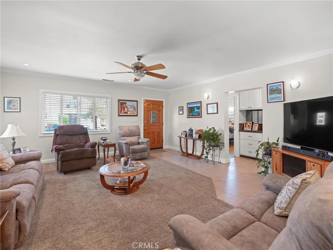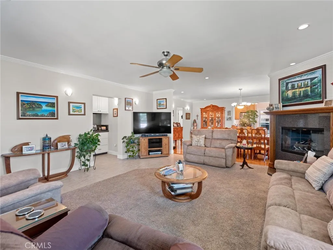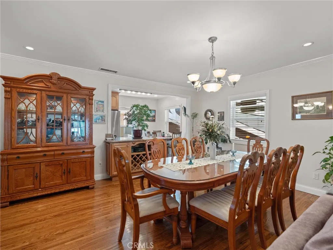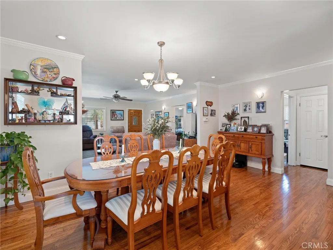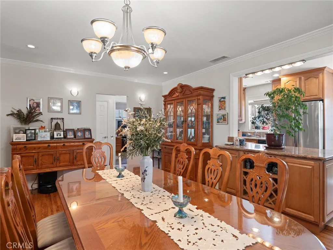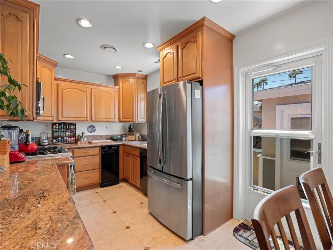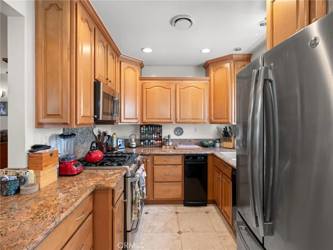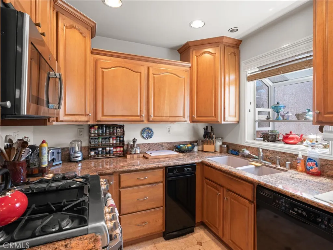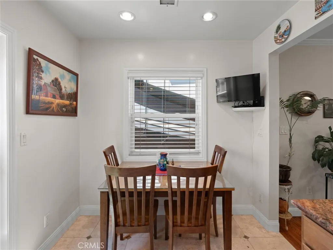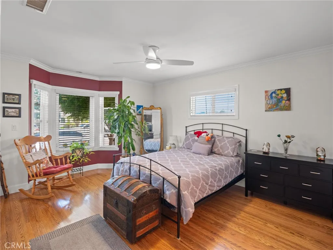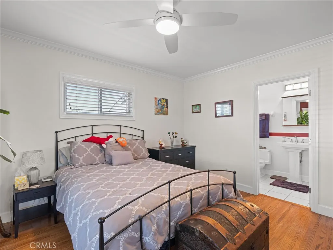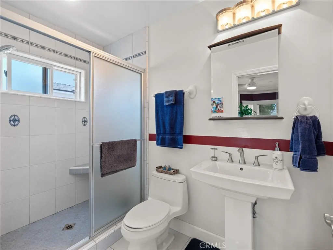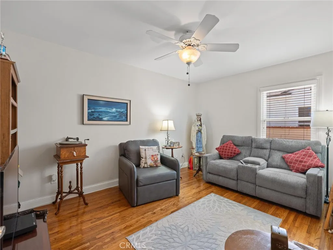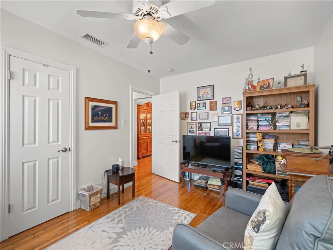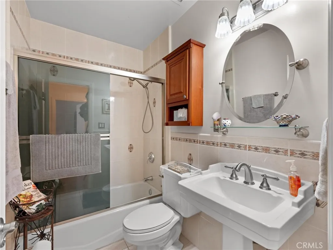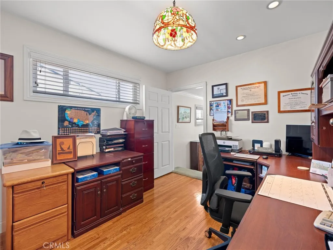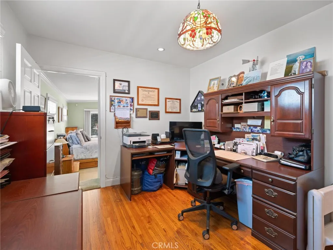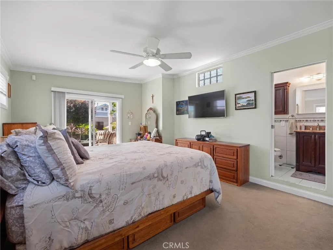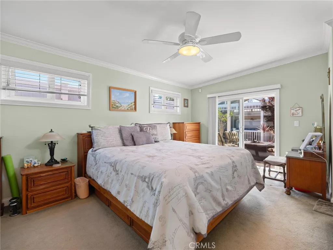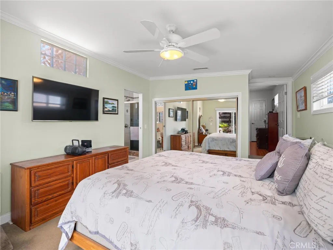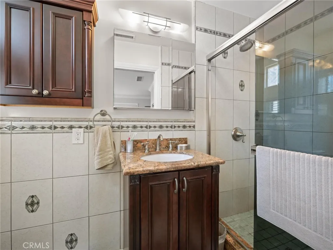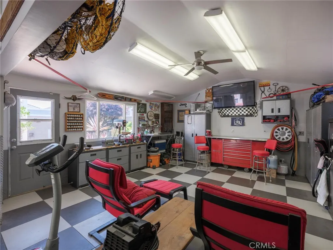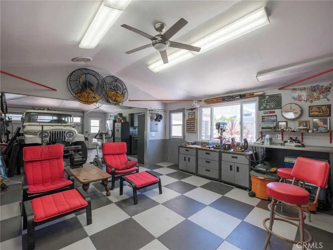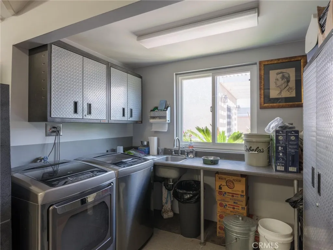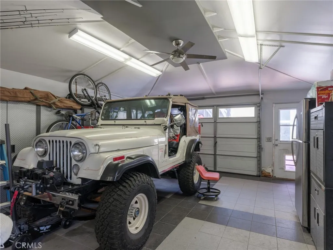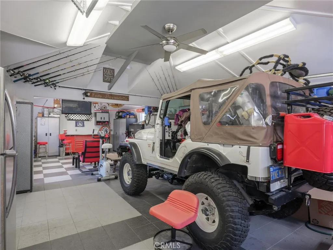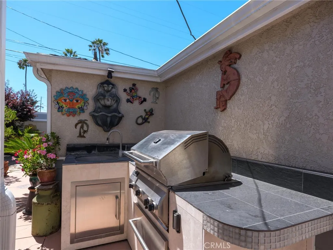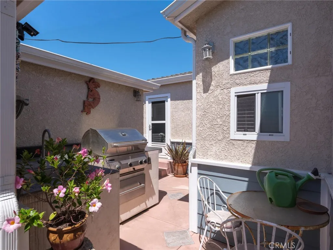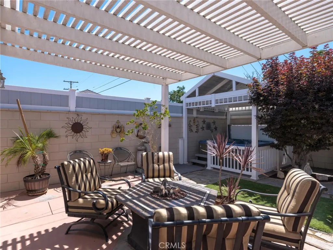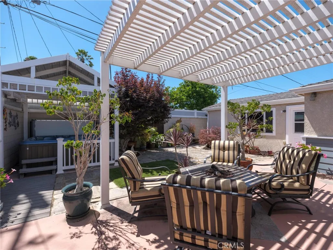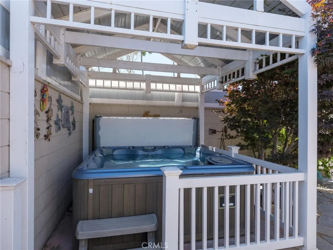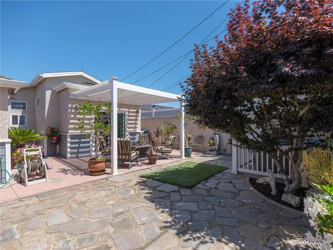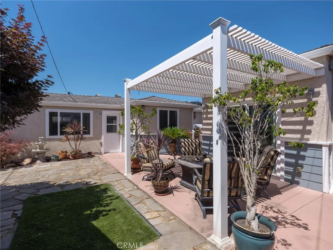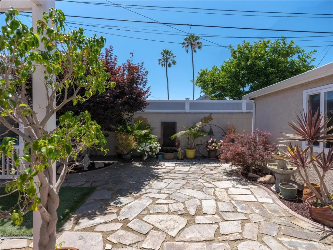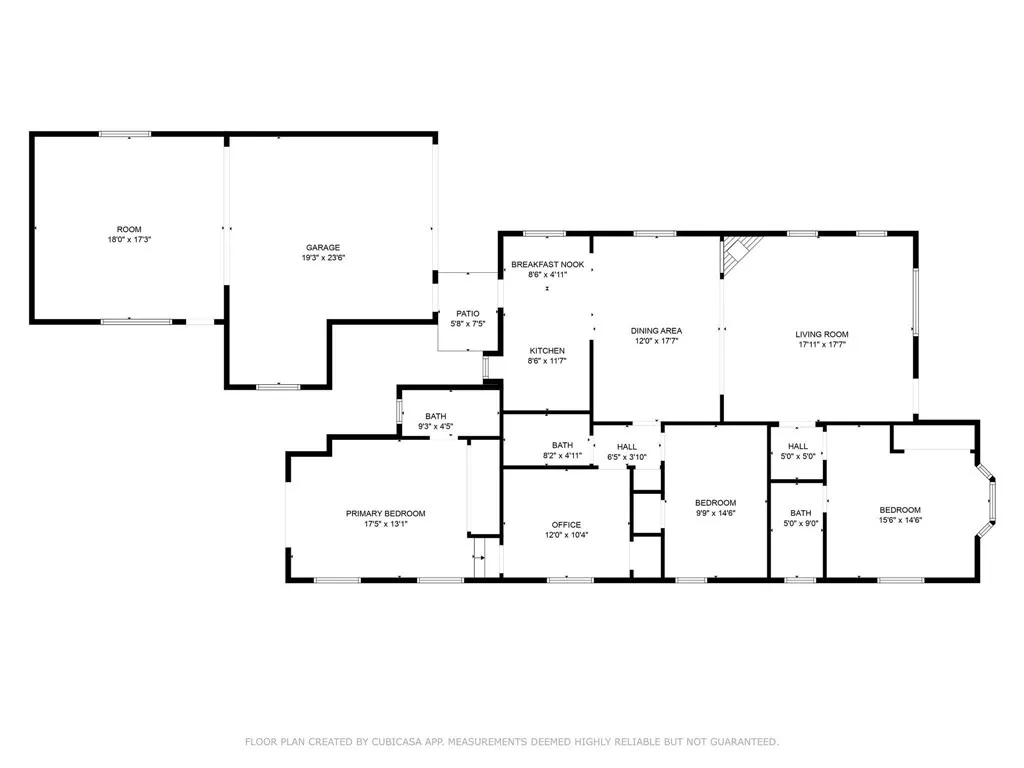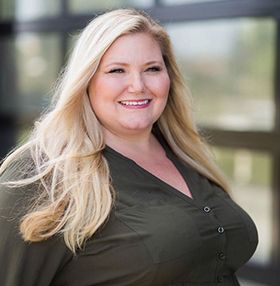Description
Welcome to this beautifully maintained 4 bedroom, 3 bath home located in the highly sought-after El Camino Village. Offering approximately 1,700 sq.ft. of living space on a generous 5,800 sq.ft. lot, this property combines charm, functionality, and modern upgrades in one exceptional package. The curb appeal is instantly inviting with its flagstone-accented front, turf landscaping for low maintenance, and a cozy front porchperfect for enjoying your morning coffee or tea. Step inside to an expansive, open floor plan where the living room features a fireplace with custom granite finish and multiple windows that fill the space with natural light. The home includes two main suites, each with its own private bath. The front bedroom suite offers convenience and privacy, while the rear suitethe largestopens to the backyard through sliding doors. A large bay window gives the front suite classic charm, and the short hallway is outfitted with thicker walls to provide extra noise dampening and adding comfort to the space. The dining area flows seamlessly into a breakfast nook and updated kitchen, complete with tile flooring, granite countertops, and refinished hardwood cabinetry. Original hardwood floors throughout the home add timeless character. The backyard is a true retreat, boasting a covered patio with flagstone accents, a Sundance spa, Trex decking, and a custom-built BBQ station with ample counter space and electrical connections for rotisserie or appliances. The extra-large garage and attached workshop (approx. 800 sq.ft.) provide abundant storage, room for projects, or the po
Map Location
Listing provided courtesy of Randall Porizek of Century 21 Union Realty. Last updated . Listing information © 2025 PACIFICSOTHEBYSFULLSANDICORCOMBINED.


