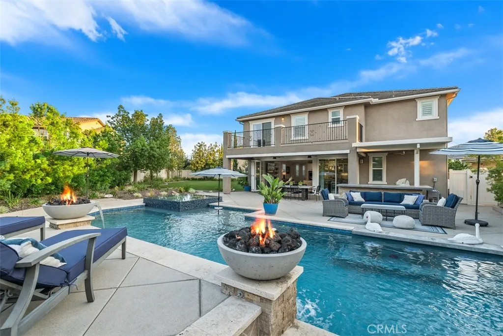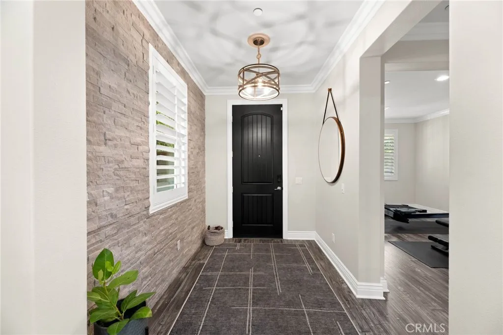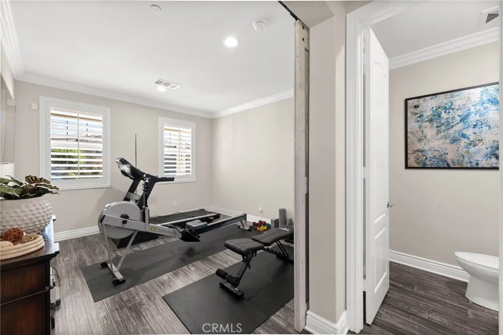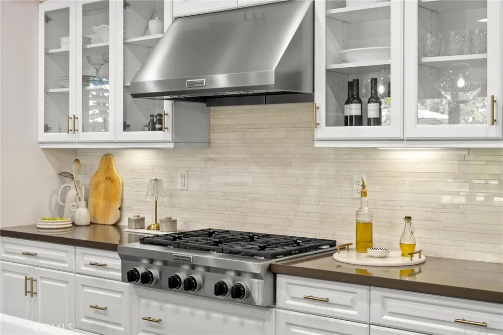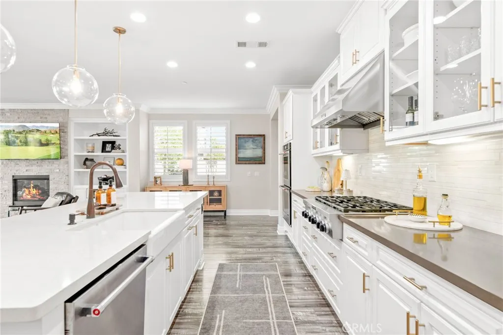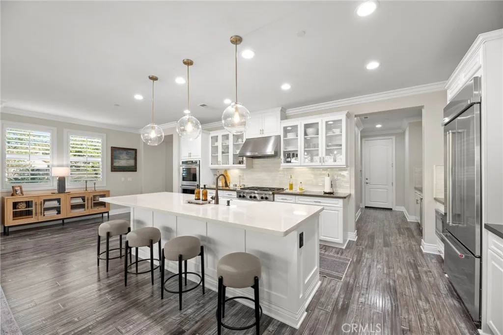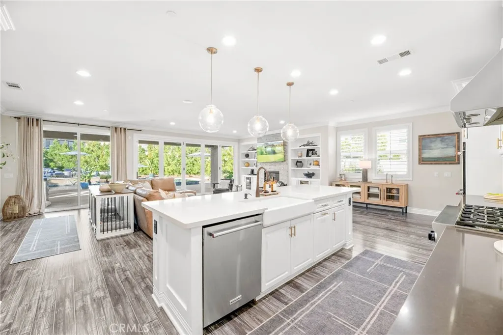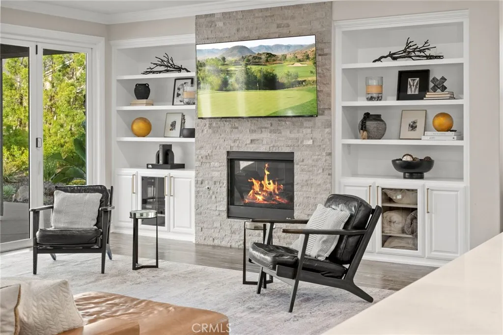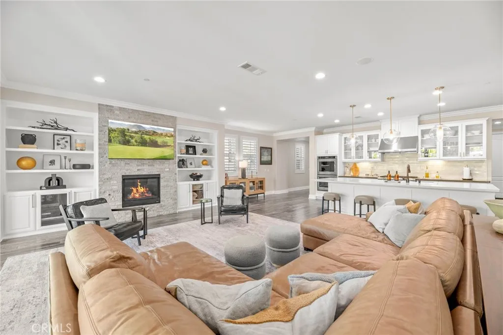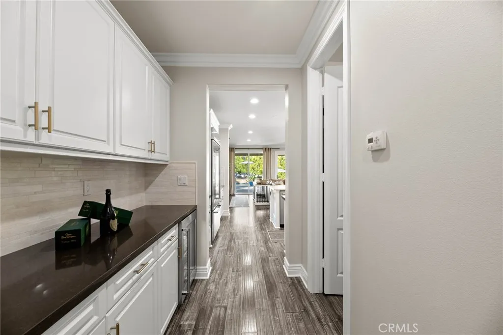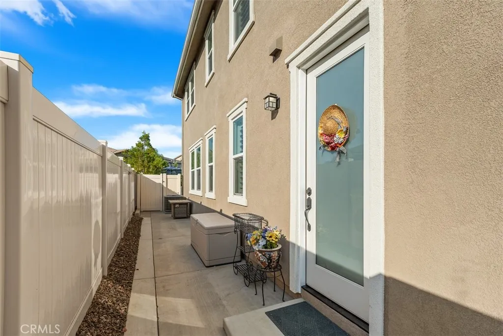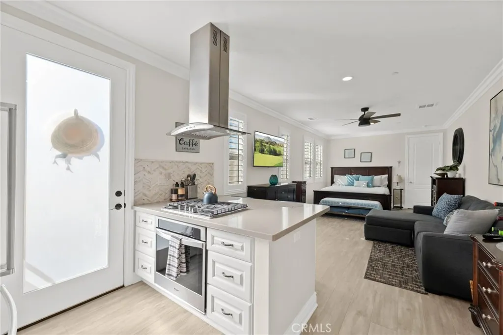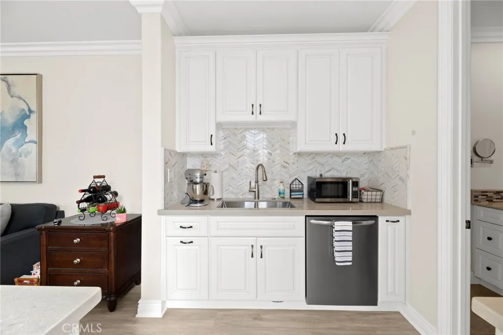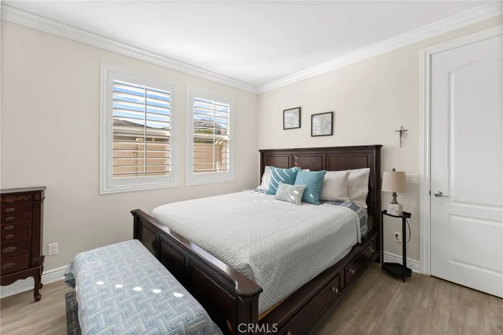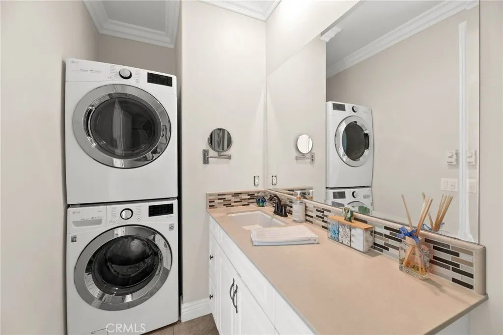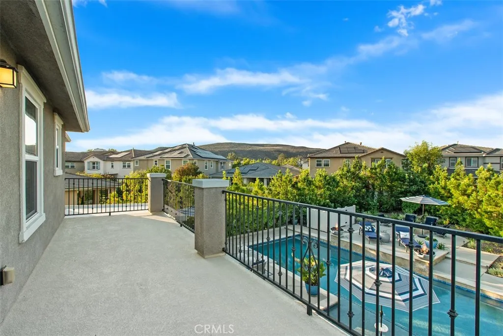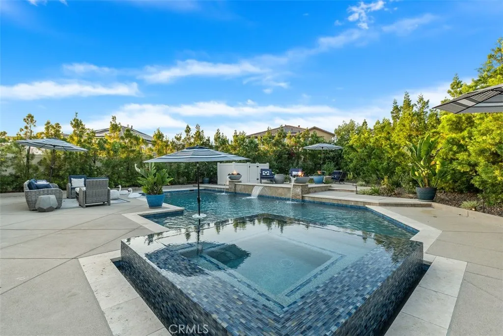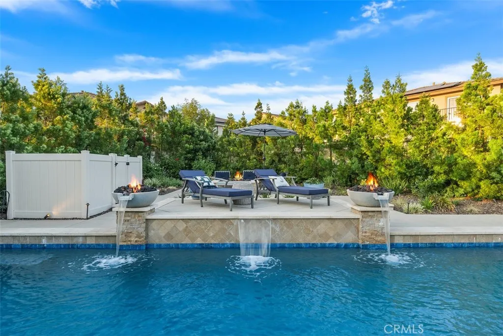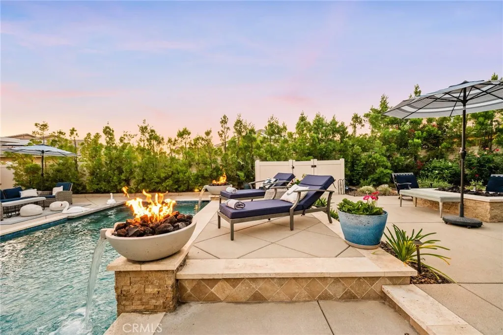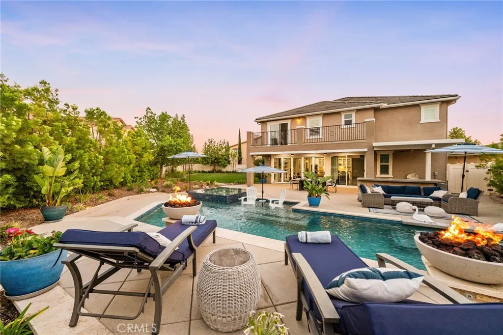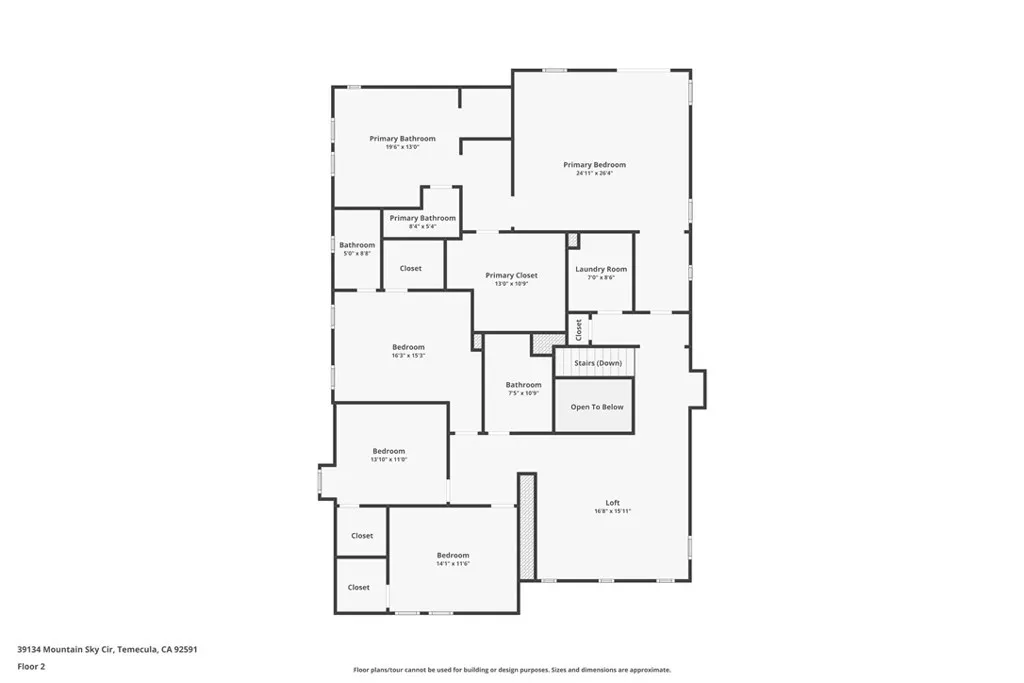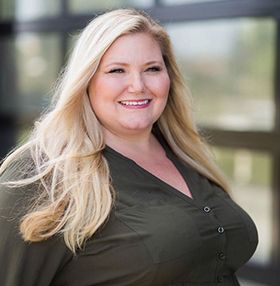Description
Offering over 4,400 sqft of luxury living with 5 bedrooms and 4.5 bathrooms, this stunning estate sits on the largest lotover 1/3 acreat the end of a cul-de-sac in the highly sought-after gated community of Roripaugh Ranch. From the moment you arrive, the curb appeal and custom design set this home apart. Inside, a private office just off the entry provides the ideal work-from-home setup or could easily serve as a 6th bedroom. A formal living room with soaring ceilings and a custom staircase creates an inviting and elegant first impression. Continue down the hall and prepare to be amazed as the home opens into a wide-open great room showcased by 16-foot bi-fold doors that bring the outdoors in. The chefs dream kitchen features a massive quartz island, KitchenAid range, double ovens, built-in refrigerator, glass-front cabinetry, custom backsplash, butlers pantry with wine fridge, and a Costco-sized walk-in pantry, all seamlessly connected to the informal dining and living spaces. The great room centers around a beautiful stone fireplace flanked by built-ins, setting the stage for luxury and comfort. Step outside to the entertainers paradise: a full-length California room with built-in BBQ overlooks the sparkling pool with raised infinity-edge spa, elevated tanning deck, and over 2,200 sqft of artificial turf with sprinklers for year-round enjoyment. At night, the backyard comes alive with dual fire bowls, a built-in fire pit, and Hollywood hedges creating a private wall of greenery. This home also features an attached second-generation suite with its own exterior entrance, o
Map Location
Listing provided courtesy of JASON YOUNG of VALLEY HOMES AND ESTATES. Last updated . Listing information © 2025 PACIFICSOTHEBYSFULLSANDICORCOMBINED.


