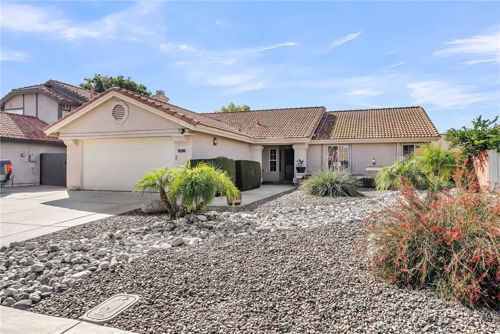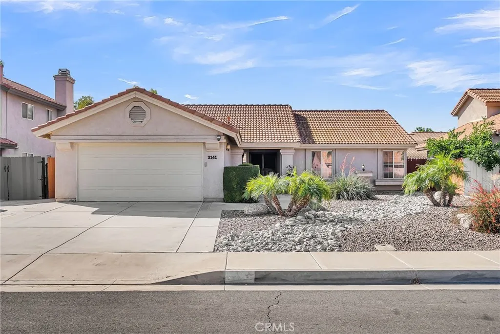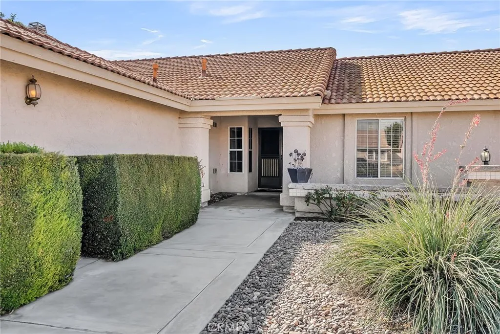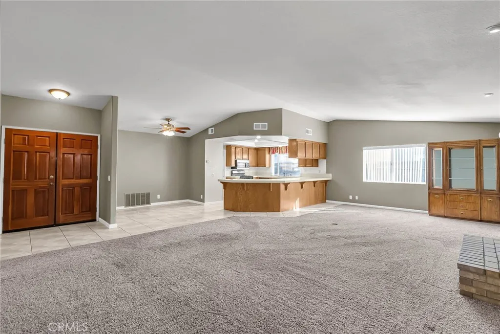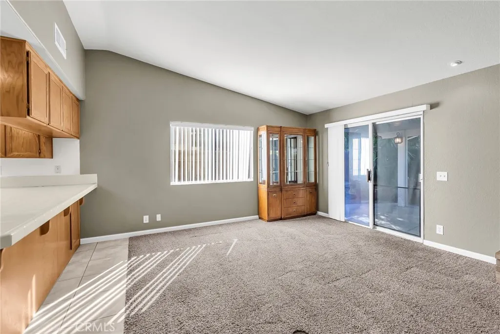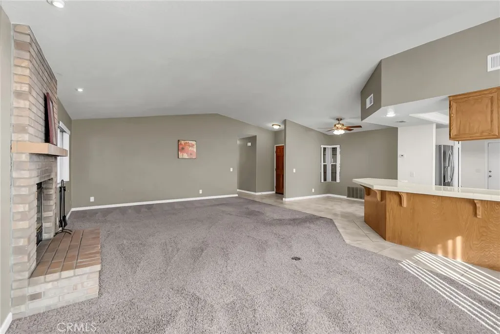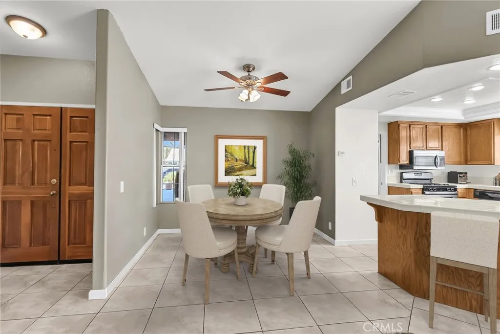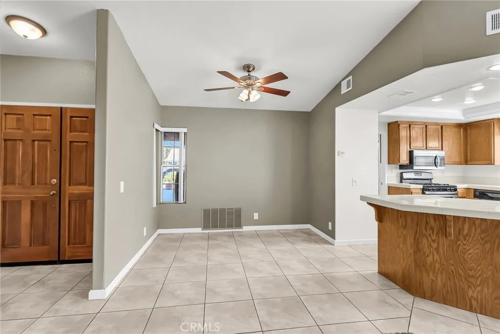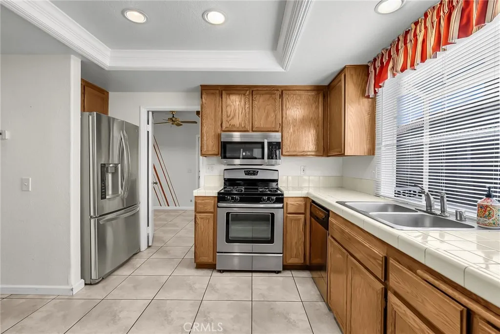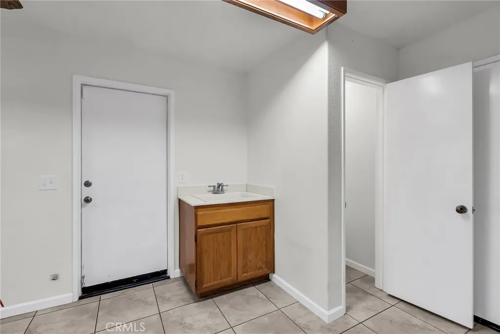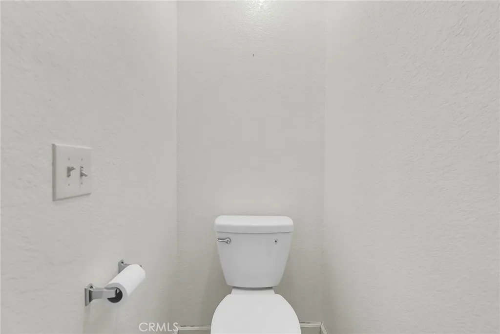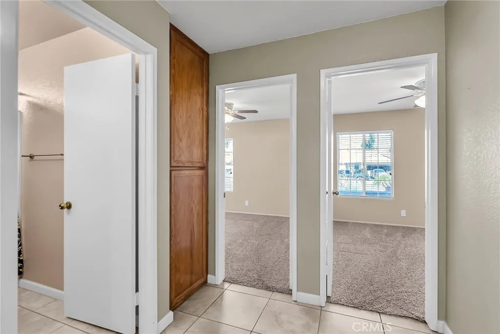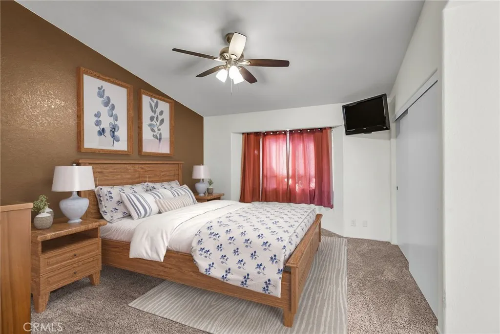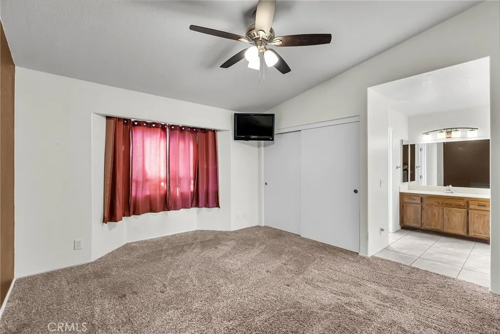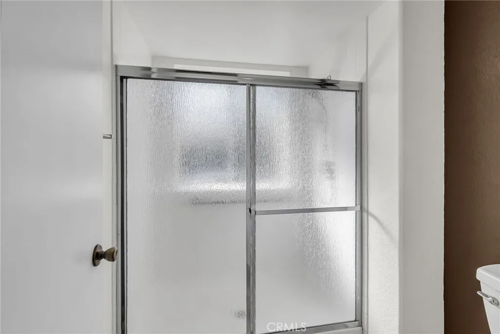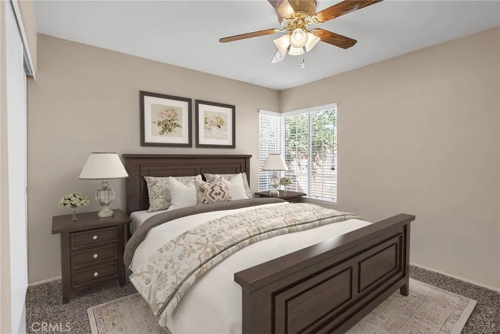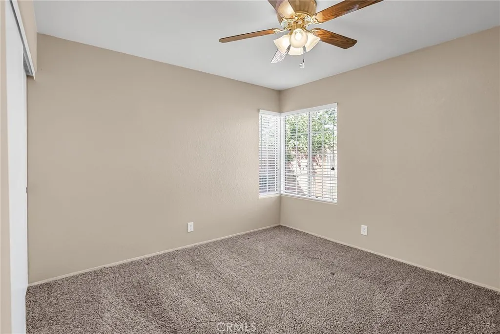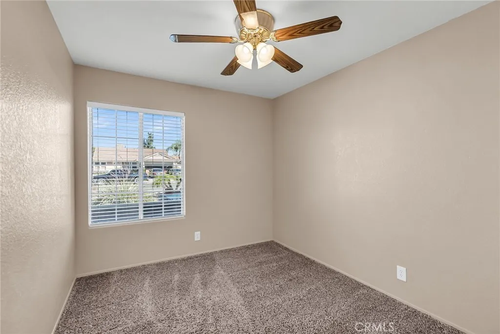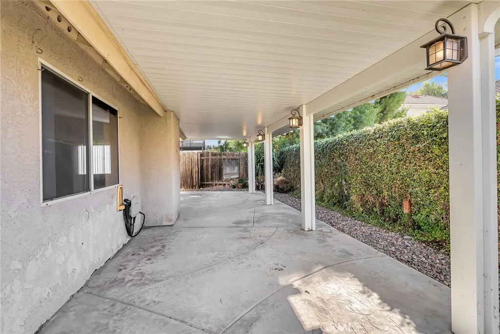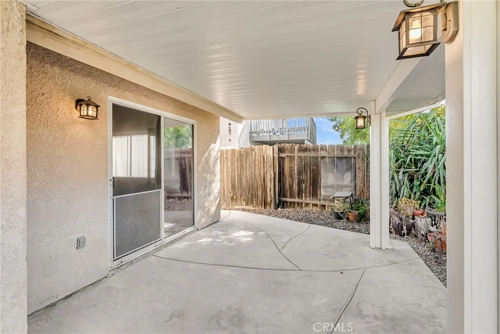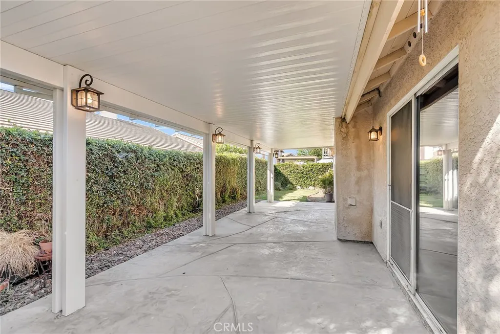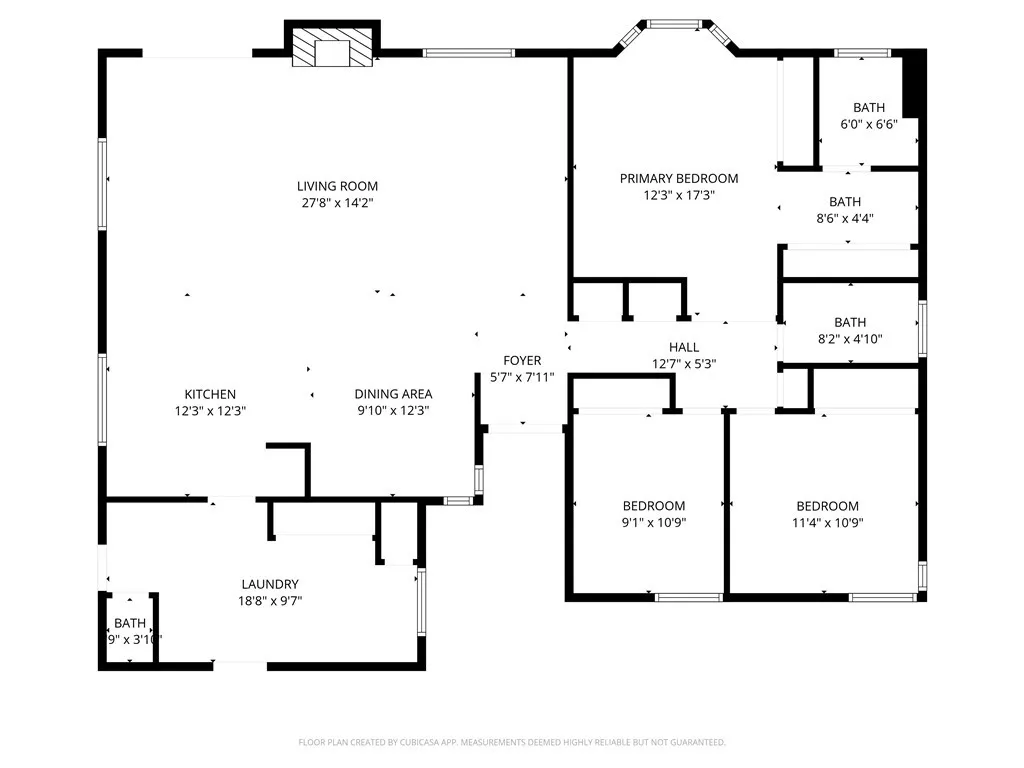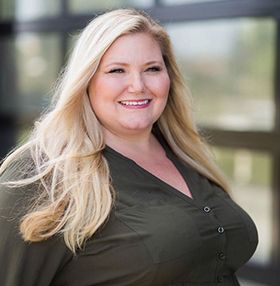Description
Highly sought after single level floorplan. Upon arrival the beautiful front landscaping will have you rushing to enter. The front porch provides the perfect area to enjoy the Cul De Sac location situated in a wonderful neighborhood. The entry ushers you into the large great room with a brick fireplace and vaulted ceilings. The Open Floor plan allows for large groups to interact and is great for entertaining. The dining area is adjacent to the kitchen. The kitchen has an abundance of cabinets and counter space, including a wraparound "eating counter" that will fit up to 10 barstools comfortably. The kitchen is open to the great room, dining area and formal dining room, providing the perfect lay out. The appliances have been upgraded to stainless steel, and the garden window is the perfect space to grow your herb garden. Directly off the kitchen is an oversized utility room that has floor to ceiling pantry cabinets, a soaking tub sink, laundry hook ups and entry to the garage and side yards. The 1/2 bathroom is located off the utility room allowing for easy access from the garage. The hallway leads to the 2 additional good size bedrooms, full bathroom and Primary suite. The primary suite is located to the rear of the home, has 2 large closets and its own private bathroom. The primary bath has a large vanity and oversized walk-in shower. The rear patio features a low Maintenace aluma wood cover with lights. The back yard is private and has a grass area and room to create a garden. The 2 car garage adds to the great storage this home offers. Located near shopping, restaurants,
Map Location
Listing provided courtesy of COLLEEN HORGAN of COLDWELL BANKER REALTY. Last updated . Listing information © 2025 PACIFICSOTHEBYSFULLSANDICORCOMBINED.


