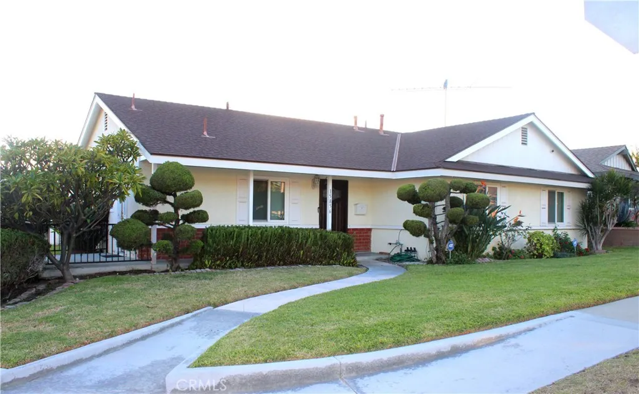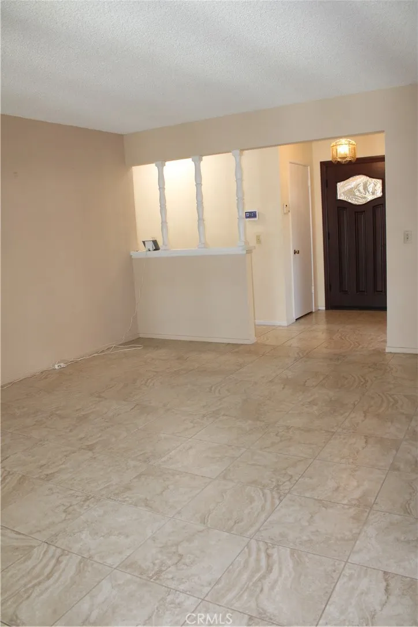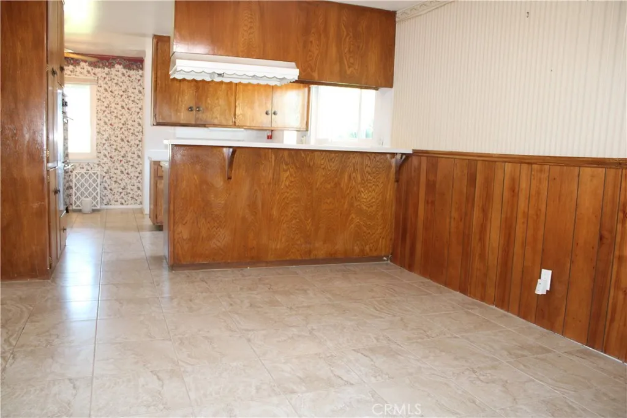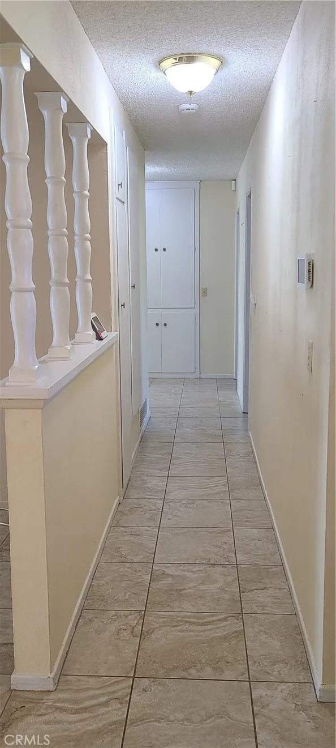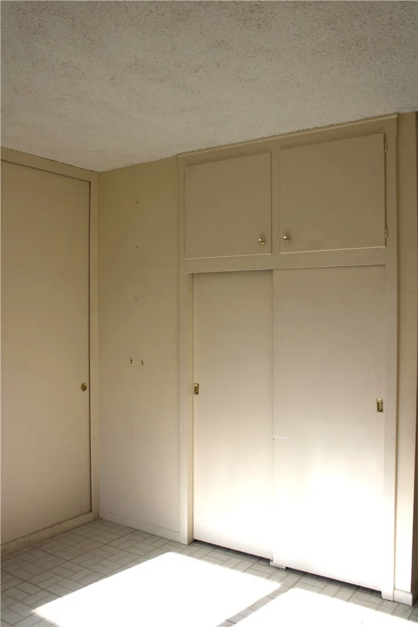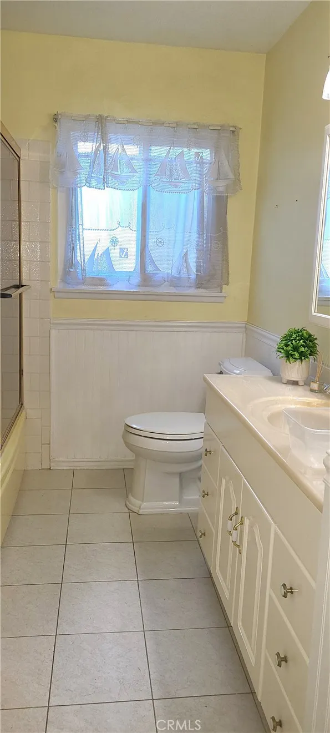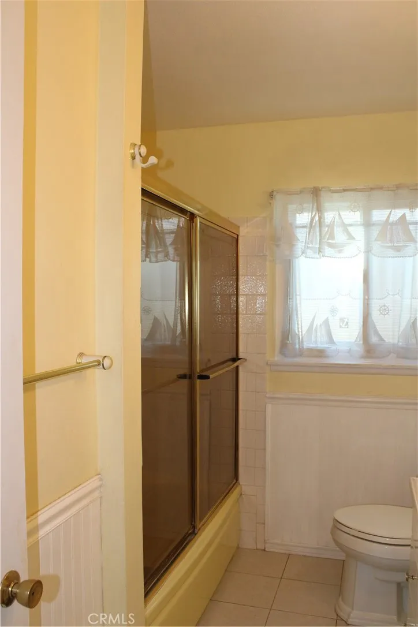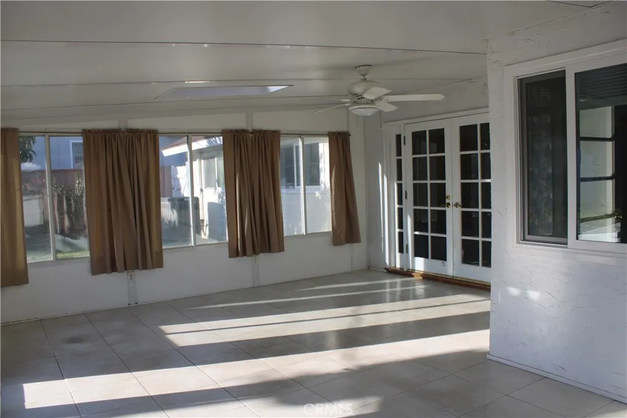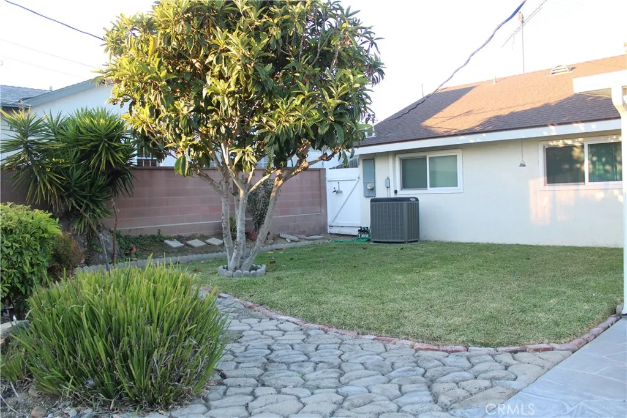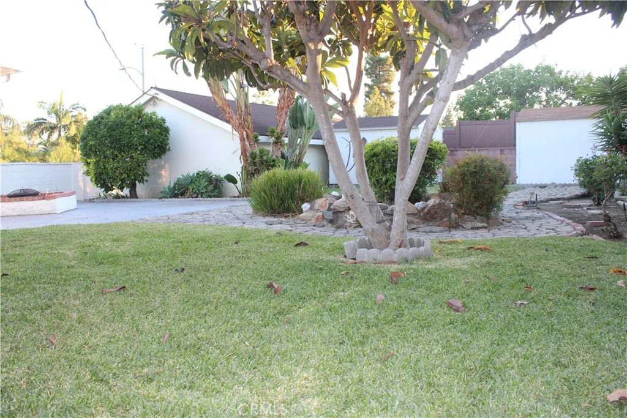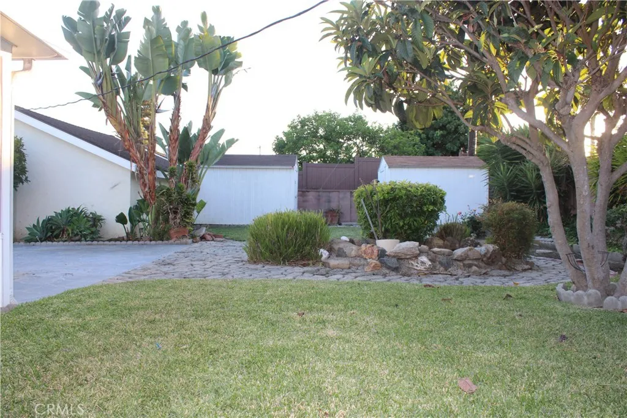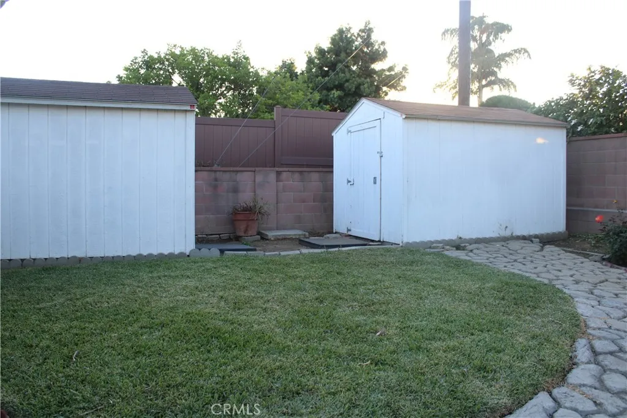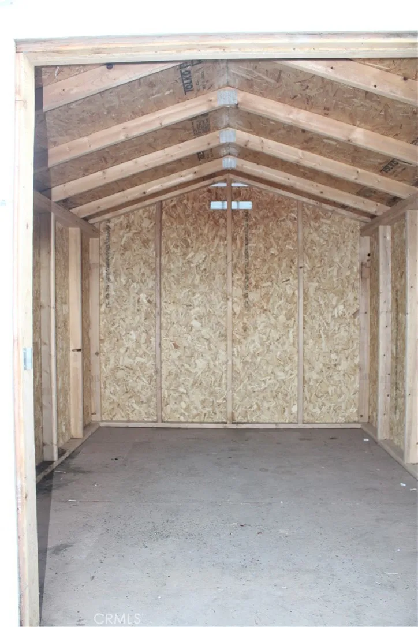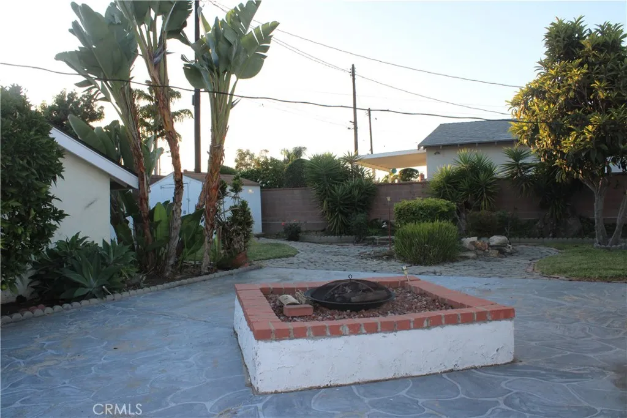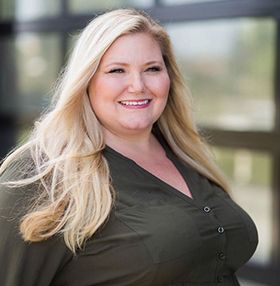Description
4 BEDROOM, 2 BATH, SINGLE STORY HOME in the GREEN HILLS neighborhood, with additional PERMITTED ENCLOSED SUN ROOM (357 sq. ft.) and an EXPANSIVE CORNER LOT for extra privacy. Upon entry, this home features a FORMAL LIVING ROOM which leads directly to the enclosed sun room, through classic FRENCH DOORS. The spacious sun room is also accessible from the family room and has dual skylights, a decorative stained glass accent and plenty of windows for an abundance of natural lighting. The home has upgraded TILED FLOORS, including in the enclosed sun room, with carpeting in three of the bedrooms. The kitchen has a beautiful view of the WELL-MAINTAINED EXTERIOR LANDSCAPING, a separate BREAKFAST NOOK and INSIDE LAUNDRY area. The FAMILY ROOM has beamed ceilings, a COZY FIREPLACE and is adjacent to the kitchen, connected by a BREAKFAST BAR, making a perfect setting for casual meals. The bedrooms are well-spaced from one another, offering more privacy, with a central hallway bathroom featuring a TUB/SHOWER COMBO. The primary bedroom has a large, three door, mirrored closet and extra windows for those beautifully landscaped views and extra lighting. The primary bedroom also encompasses an EN SUITE BATHROOM with a STEP-IN SHOWER. This home has STORAGE GALORE! Extra closets & cabinets, pantries, an attic and two sheds! It also has CENTRAL A/C & HEATING, a NEW WATER HEATER, UPGRADED WINDOWS, a TWO-CAR GARAGE with built-in workbench & shelving and a NEW GARAGE DOOR! The OVERSIZED BACKYARD features TWO LARGE SHEDS set on foundations, serene landscaping, mature CITRUS & PLUM TREES and a BRICK
Map Location
Listing provided courtesy of Donna Kiley of The Shire Real Estate Group. Last updated . Listing information © 2025 PACIFICSOTHEBYSFULLSANDICORCOMBINED.


