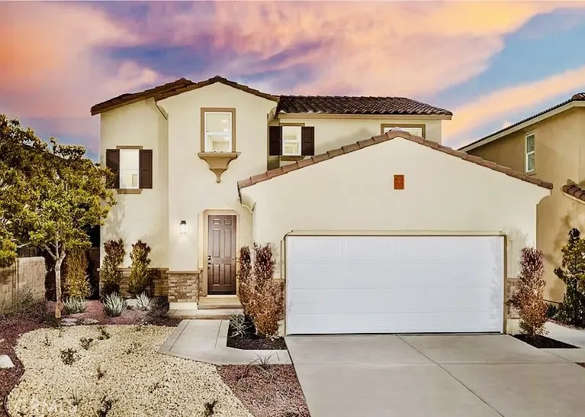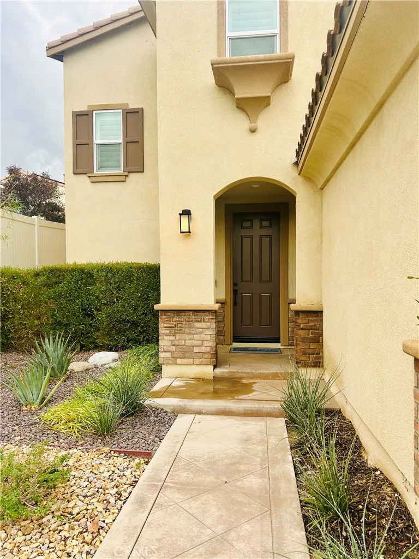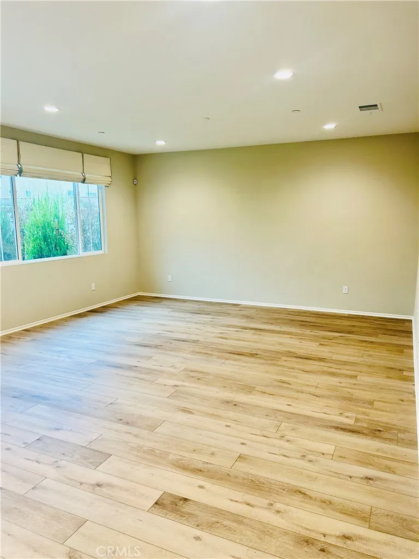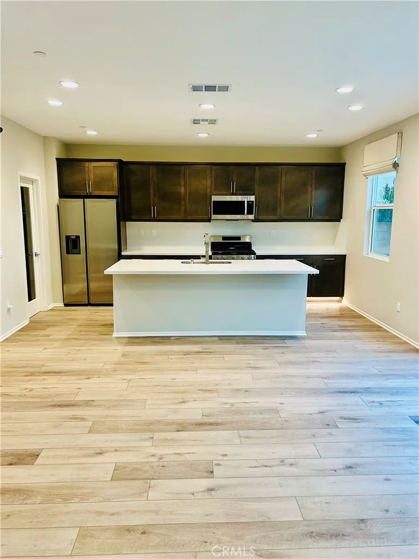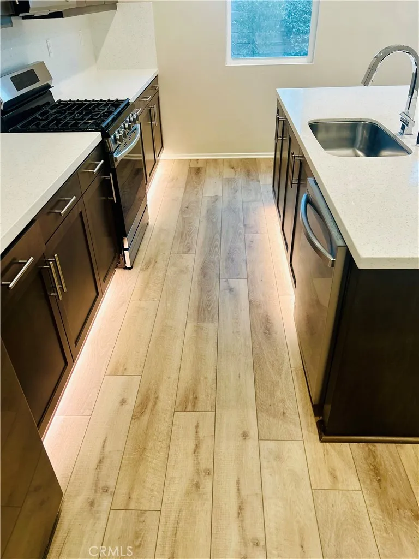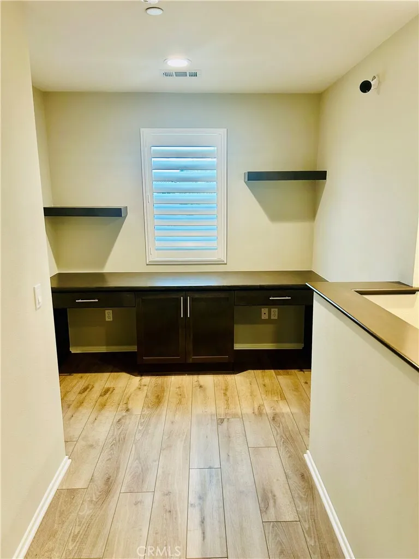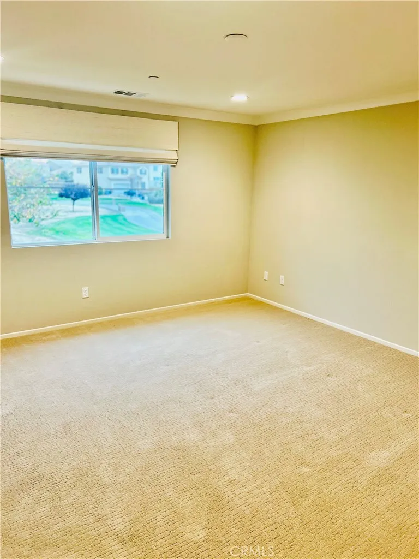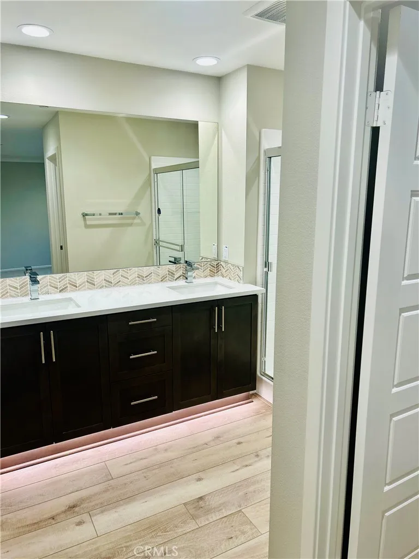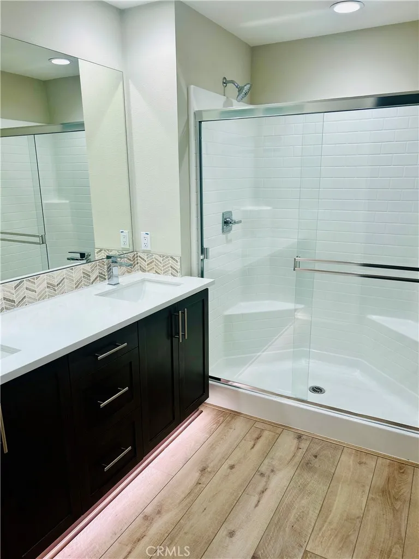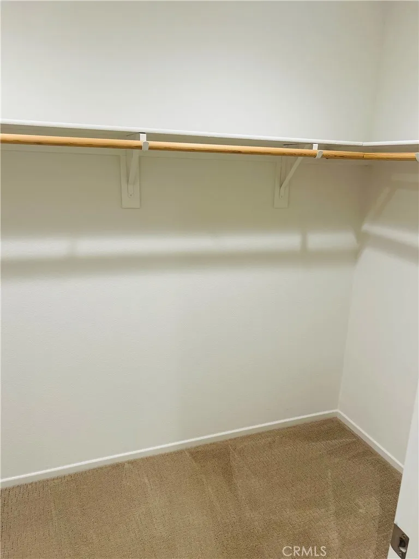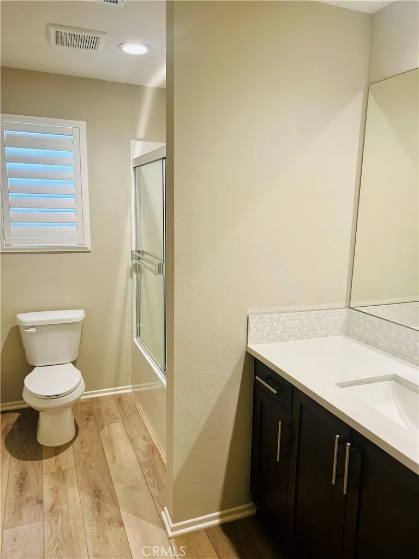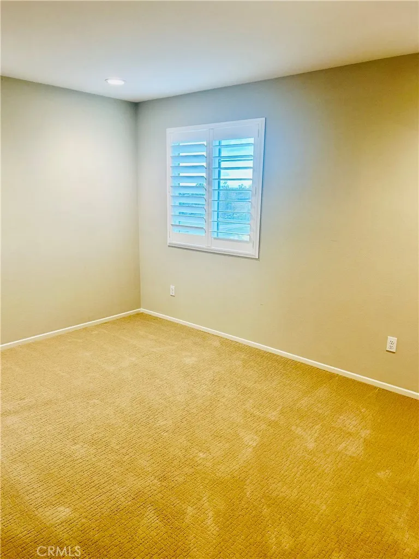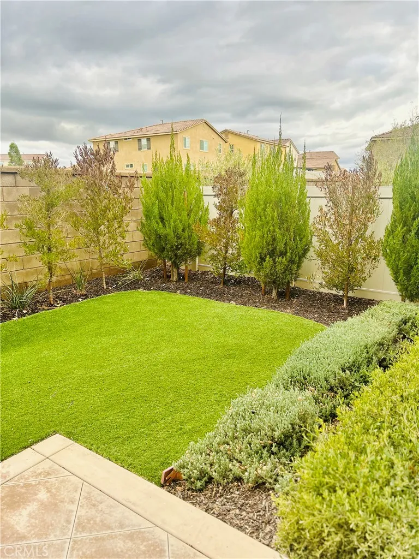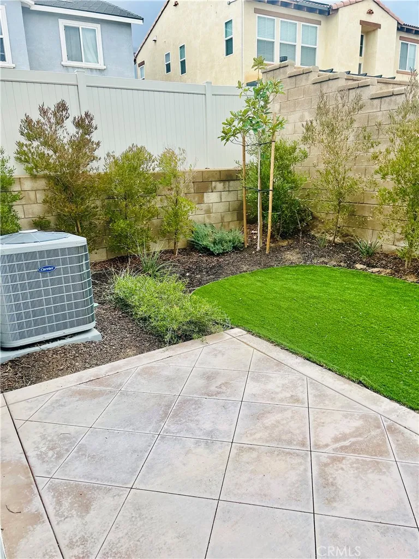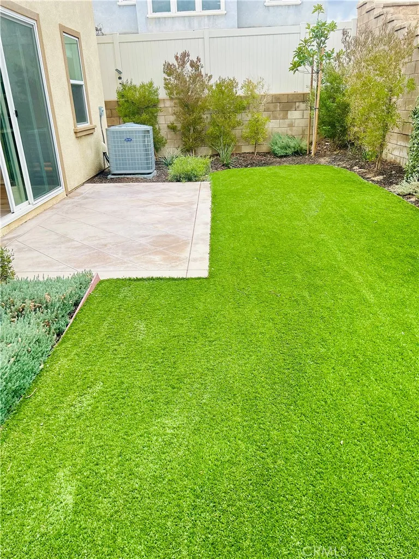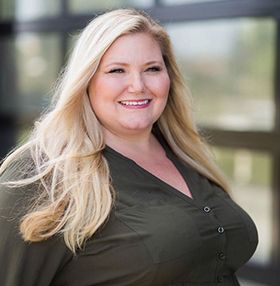Description
Step into this move-in ready Plan 2 model home at Pacific Point, where thoughtful design and over $100,000 in premium builder upgrades create the ultimate living experience. With 4 spacious bedrooms and 3 full bathrooms, including a convenient main-level bedroom and bathroom, this home is perfect for families or hosting guests. The open-concept floor plan effortlessly connects the living, dining, and gourmet kitchen areas, making entertaining a breeze. The kitchen dazzles with quartz countertops, upgraded cabinetry, a walk-in pantry, and designer finishes, complemented by stylish vinyl and carpet flooring that flows throughout. High ceilings and a formal dining room elevate the sense of space, while the upgraded laundry room with custom cabinetry adds both style and function. Upstairs, retreat to a luxurious primary suite with walk-in closets, plus additional roomy bedrooms, offering comfort and privacy for everyone. The home features central heating and air, a whole house fan, and modern appliances including a built-in range, dishwasher, microwave, refrigerator, washer, and dryer. Outside, enjoy the professionally landscaped front and backyard, perfect for relaxing evenings or entertaining under the High Desert skies. Located at the end of a quiet cul-de-sac, youll relish peace and privacy while remaining close to Mission Crest Elementary, local shopping, and scenic walking trails. Additional highlights include attached 2-car garage, 2,057 sq. ft. of living space, a charming patio, and no HOA fees. With a stunning combination of design, comfort, and location, this rare opp
Map Location
Listing provided courtesy of Lesley Tett of CENTURY 21 LEADERS REAL ESTATE. Last updated . Listing information © 2025 PACIFICSOTHEBYSFULLSANDICORCOMBINED.


