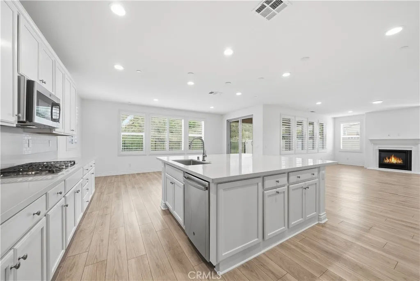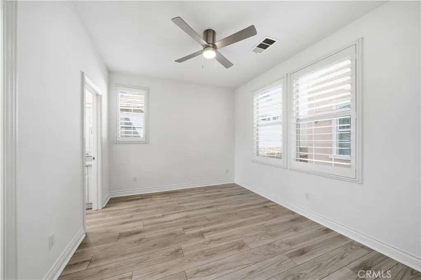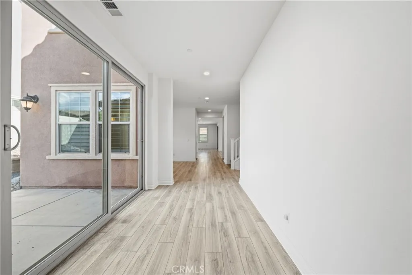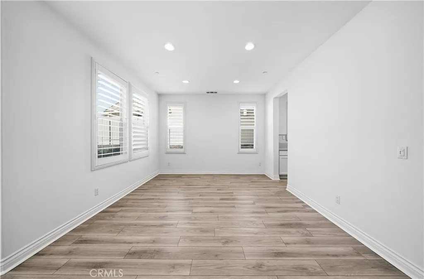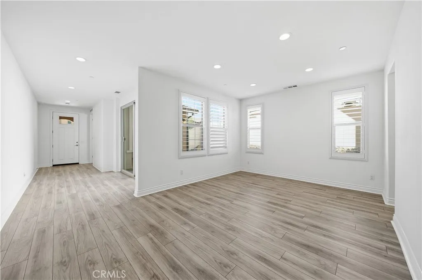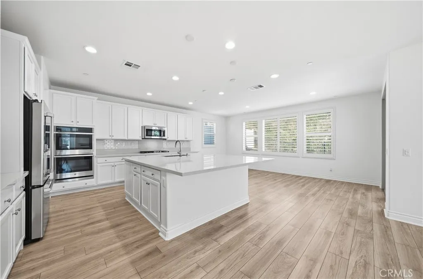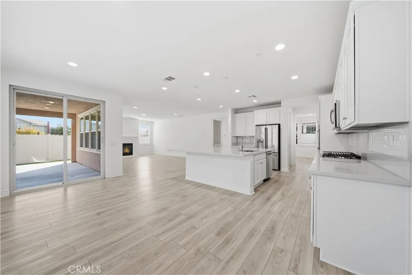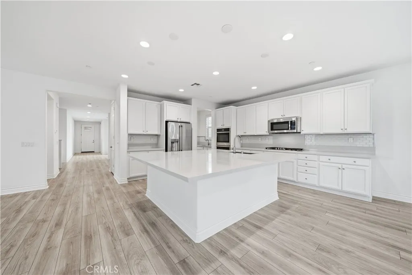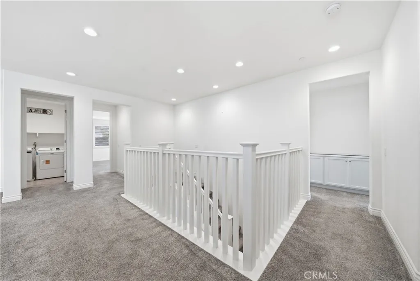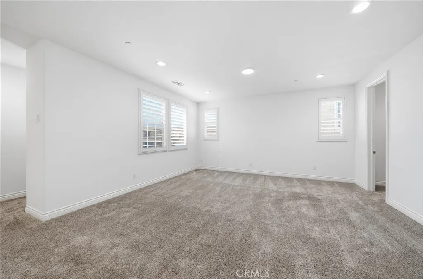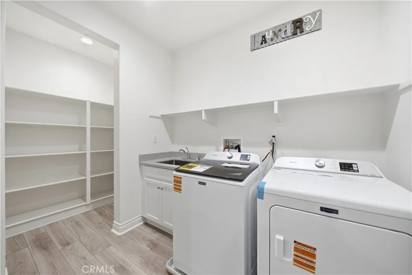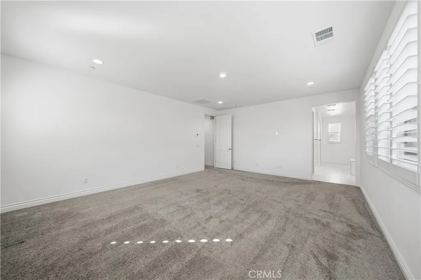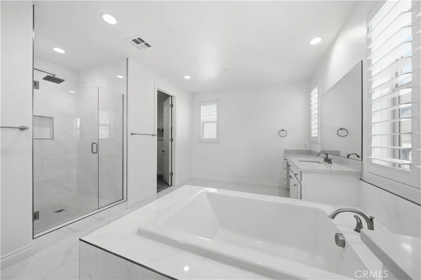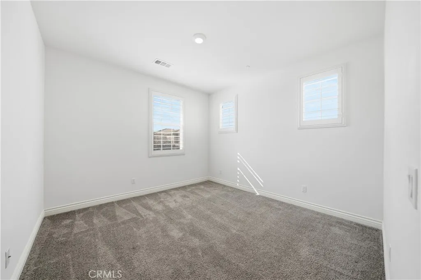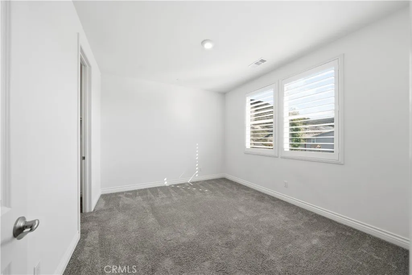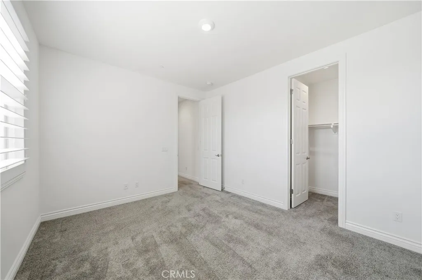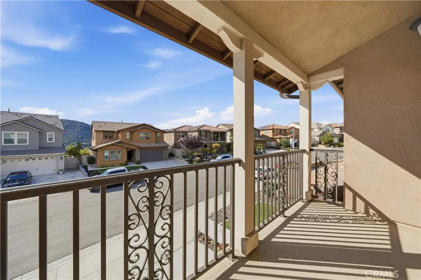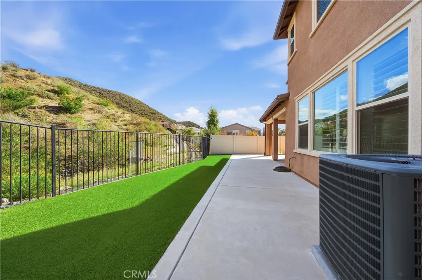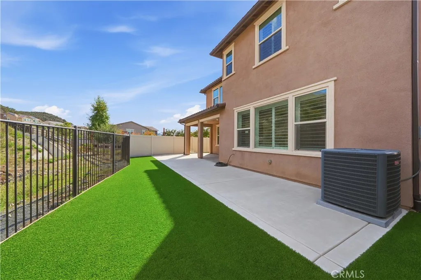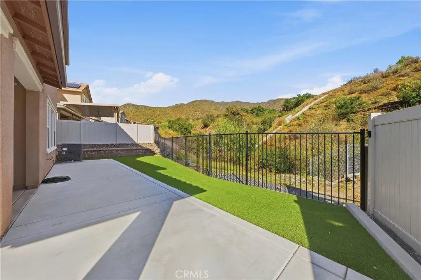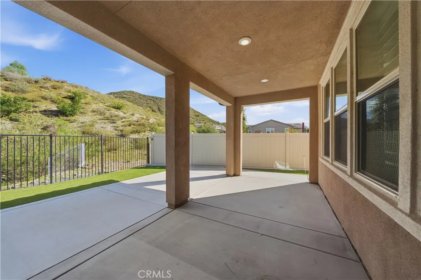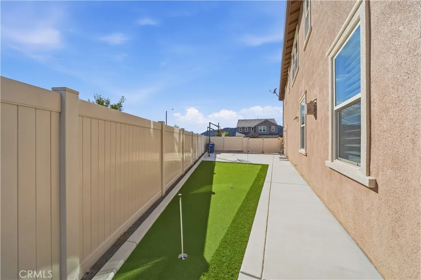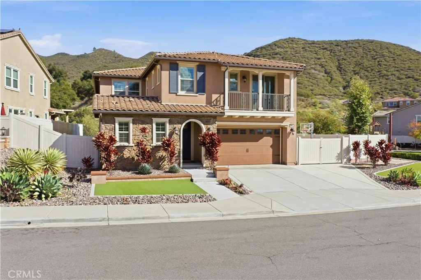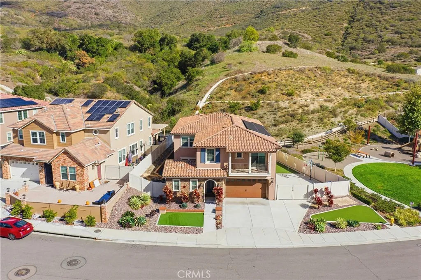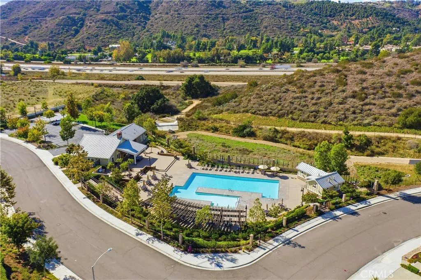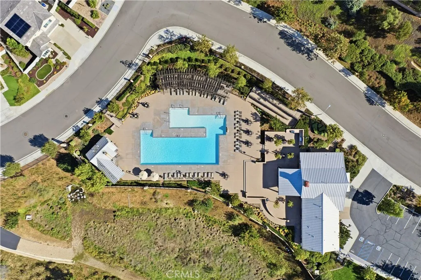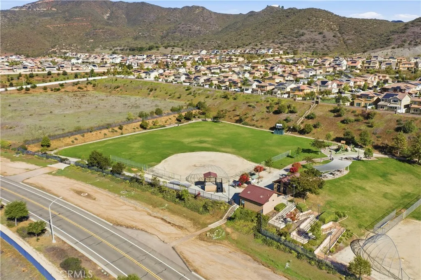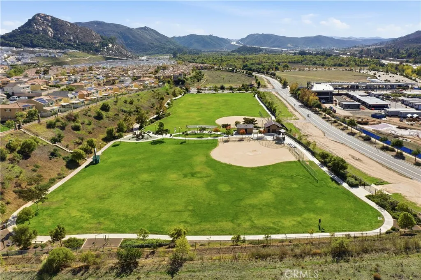Description
Premier luxury home in the highly sought-after Horse Creek Ridge community, offering a spacious 3,844 sq ft floor plan with PAID SOLAR, 5 bedrooms (4 with ensuite baths), and stunning indooroutdoor living. This upgraded residence features a gourmet chefs kitchen, a large upstairs loft, and a private entertainers backyardchecking every box buyers look for: move-in ready, turn-key, spacious, private, and beautifully upgraded. Step inside to a bright, open-concept layout filled with natural light and designer finishes. The chefs kitchen boasts GE and Caf appliances, quartz countertops, custom cabinetry, a walk-in pantry and butlers pantry, and a stylish backsplashperfect for entertaining or hosting holidays. The family room includes a cozy fireplace and flows seamlessly into the oversized dining area, creating the ideal great room for modern living. Luxury vinyl plank flooring, plantation shutters, and thoughtful upgrades add elegance throughout the main floor. Upstairs, a spacious loft provides the perfect bonus room for a home theater, game room, or second living space. All five bedrooms are generously sized, with four featuring private ensuite bathrooms, offering comfort and convenience for family, guests, or multi-generational living. Outside, enjoy a low-maintenance, drought-tolerant yard with a custom putting green, private courtyard, and plenty of space for entertaining. This home also includes a fully paid 5kW solar system, a two-car garage with tandem area, expanded gated parking, and a rare three-car drivewayideal for extra vehicles, RV, or toys. Living in Horse Cree
Map Location
Listing provided courtesy of Goran Forss of Team Forss Realty Group. Last updated . Listing information © 2025 PACIFICSOTHEBYSFULLSANDICORCOMBINED.



