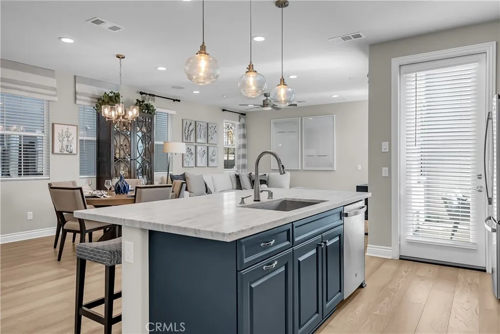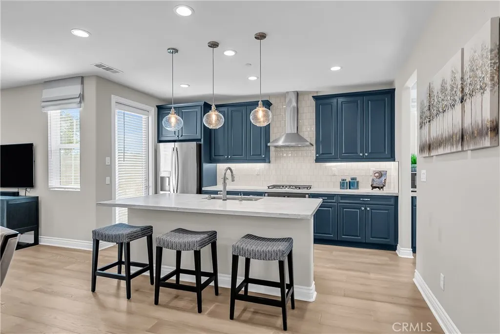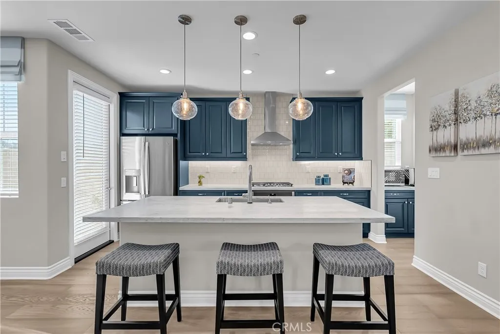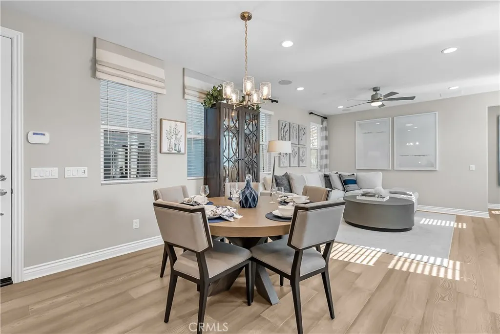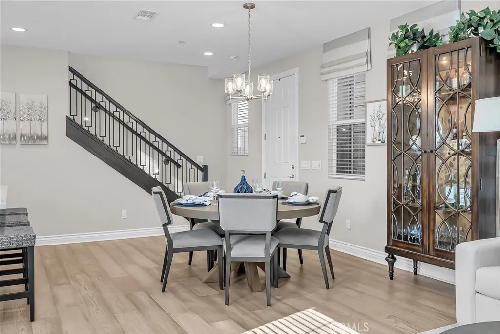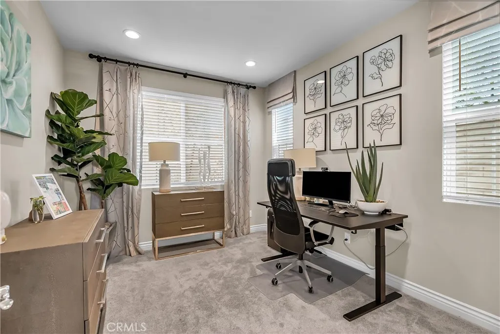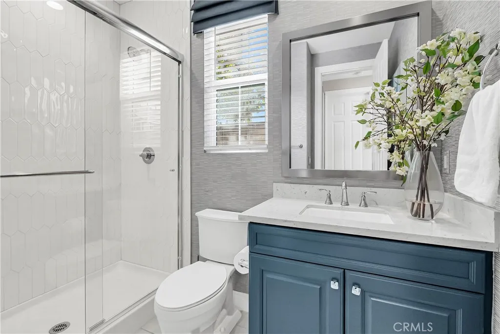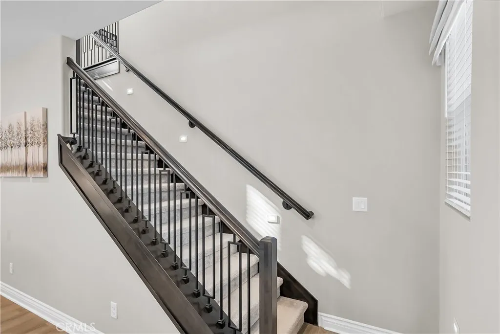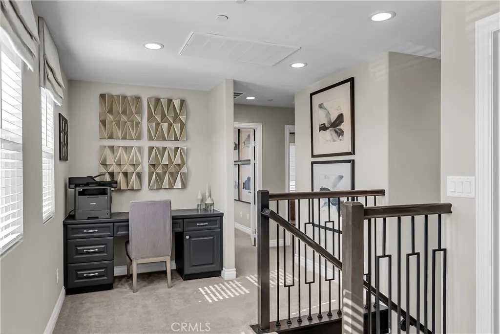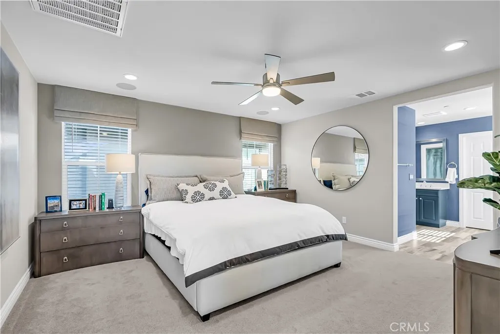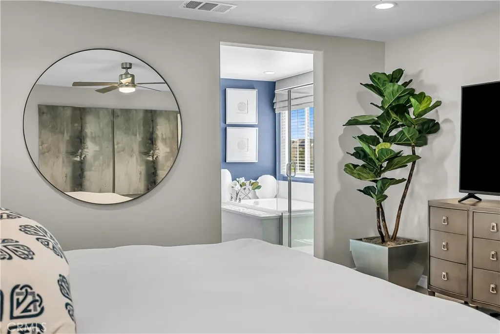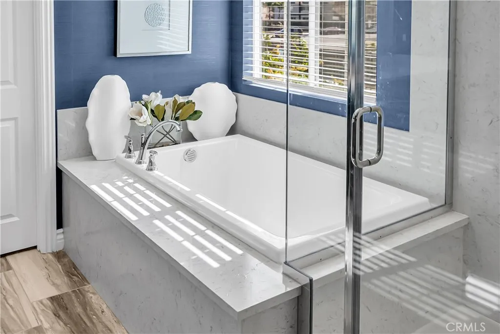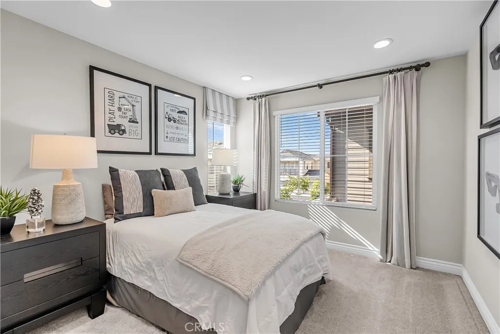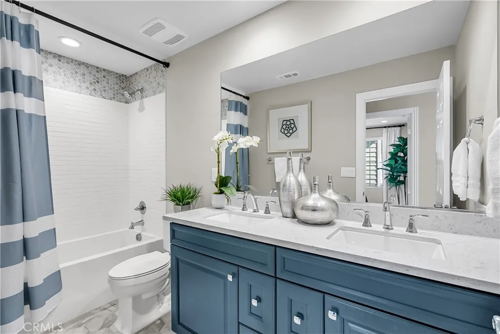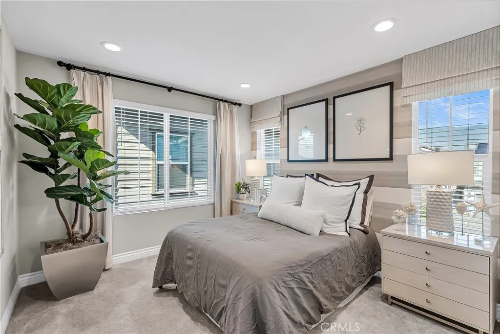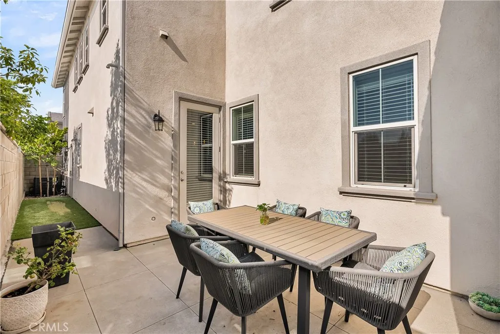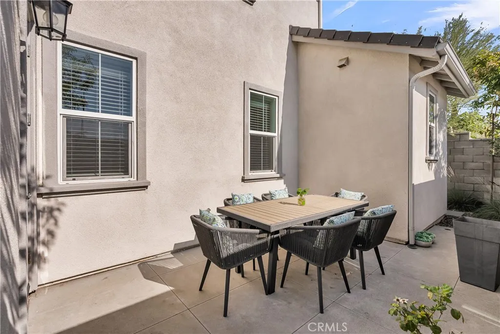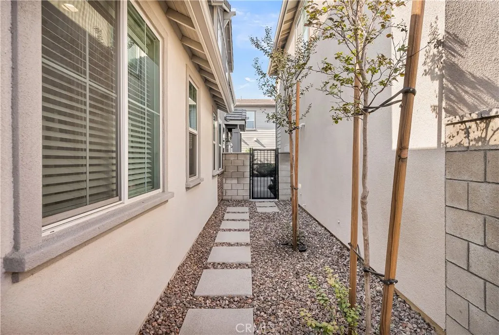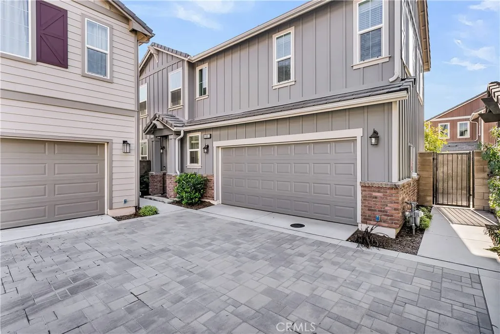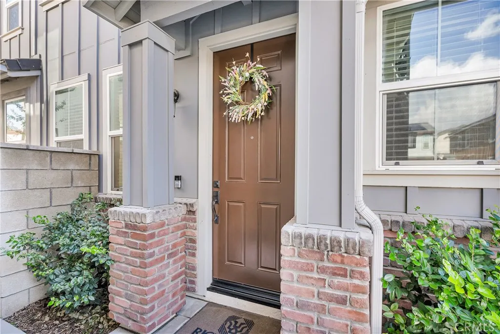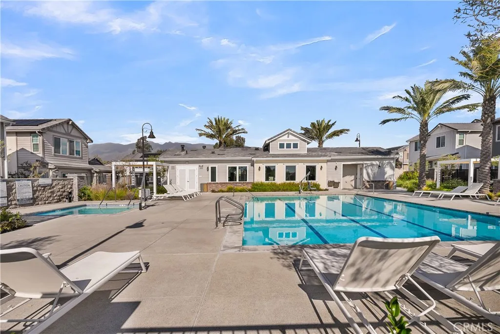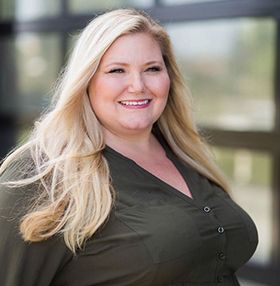Description
Highland Park Former Model - Designed as the exemplary iteration of the popular Norcroft floor plan, this is not an average production home. The professional interior design elements, along with curated upgrades throughout, enhance this open floor plan that boasts a bedroom and full bath on the first floor. The gourmet kitchen serves as the focal point of the common areas, uniting design and function. Striking deep-blue cabinetry complements the stainless-steel appliance suite, full height backsplash, center island with leather finished marble. The same design theme continues to the butlers pantry/coffee bar and walk in pantry that are conveniently ensconced in an alcove off the kitchen. Just beyond the kitchen, the light-filled family room offers large windows, recessed lighting, and warm wide-plank flooring creating a bright, welcoming atmosphere. Up the custom banister and handrail, the second floor continues to impress. At the terminus of the staircase, a large loft with built in desk awaits. The primary suite sits on the opposite side of the 2nd floor from the secondary bedrooms, allowing for privacy. The primary suite is an opulent affair with a spa-like ensuite bath and walk-in closet. Two more bedrooms and a laundry room(w/sink) complete the second floor. Outside, the home wraps the backyard patio, creating a private courtyard for entertaining or dining. The yard is fully landscaped with turf, trees, ornamental gravel, and a drip system. Value add items such as PAID solar, a whole house fan, 2 car attached garage, and a premium lot make this a must see. Highland Pa
Map Location
Listing provided courtesy of MILES TURNER of Tower Agency. Last updated . Listing information © 2025 PACIFICSOTHEBYSFULLSANDICORCOMBINED.




