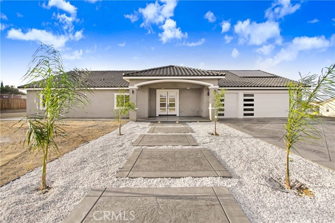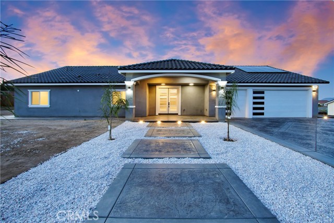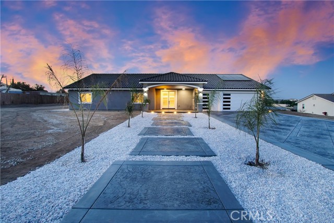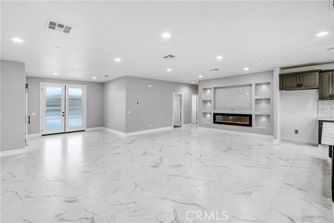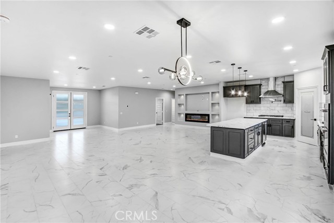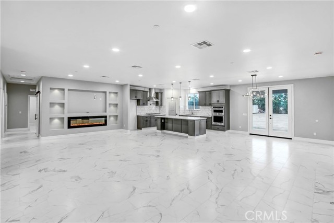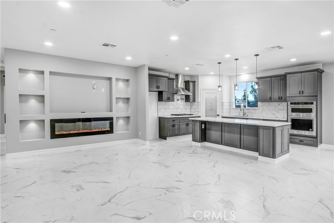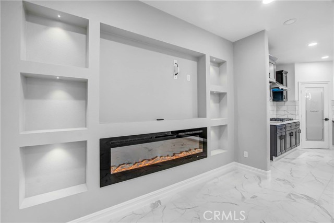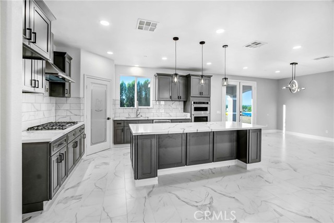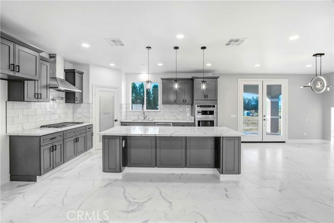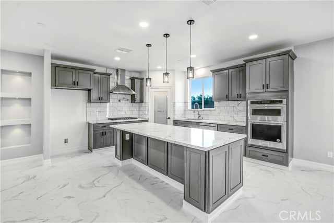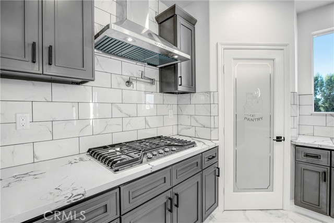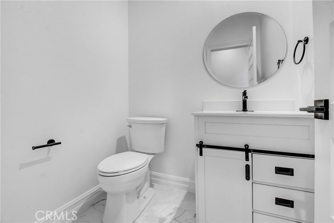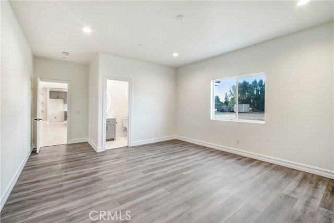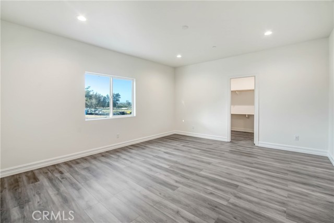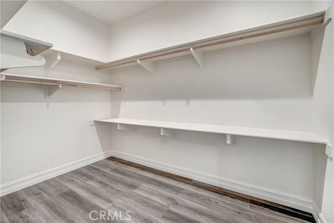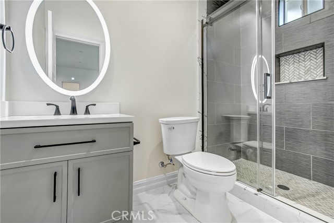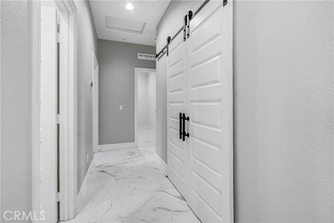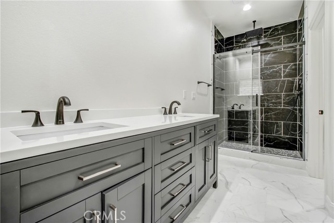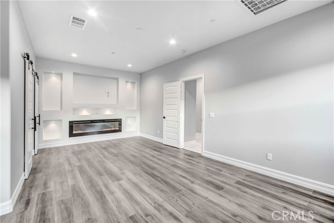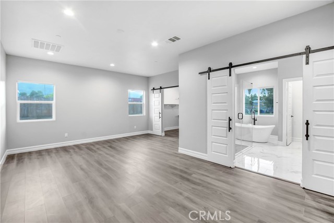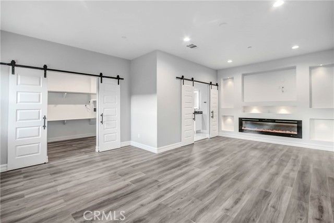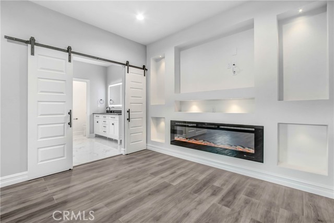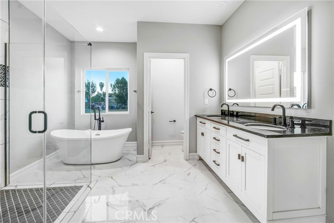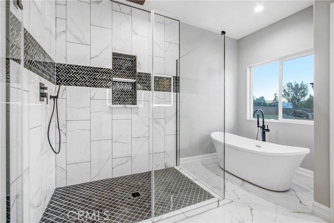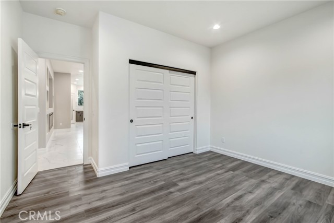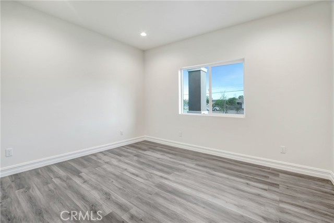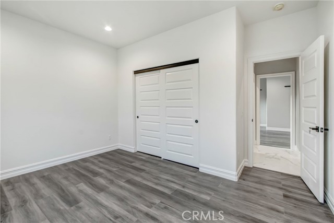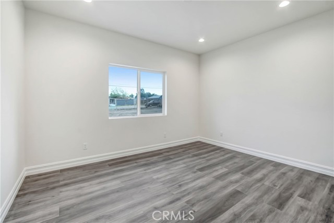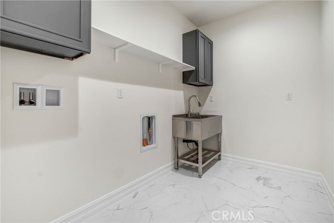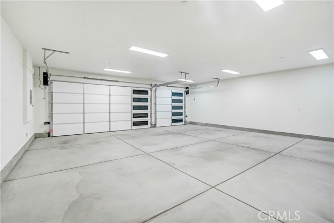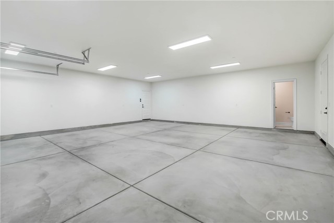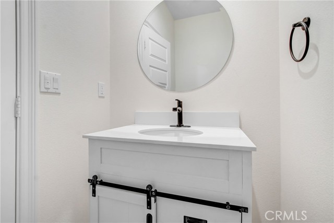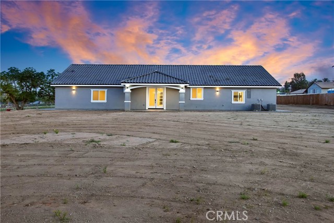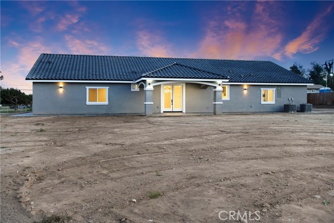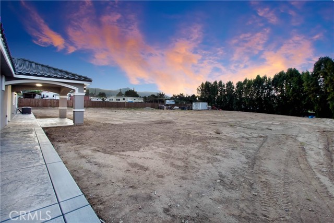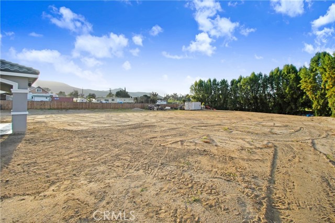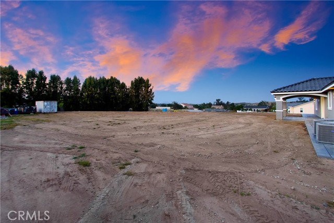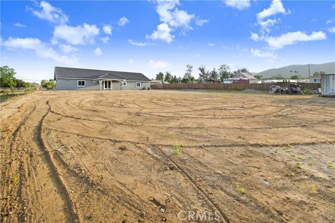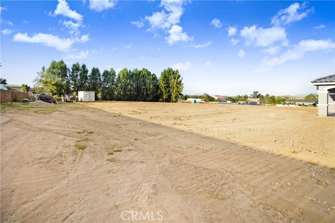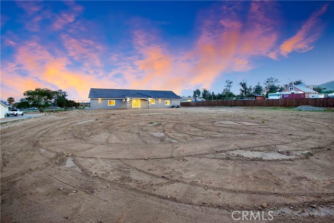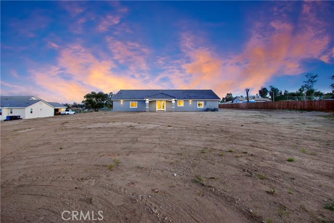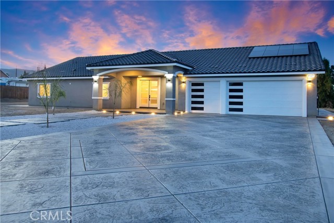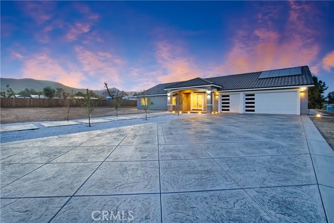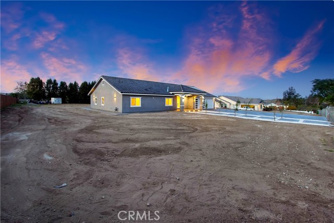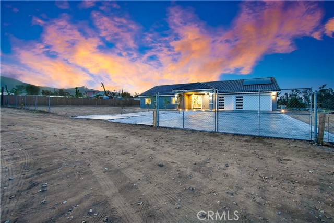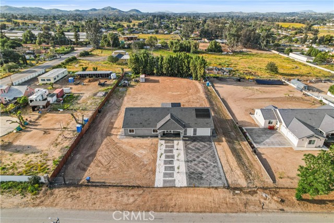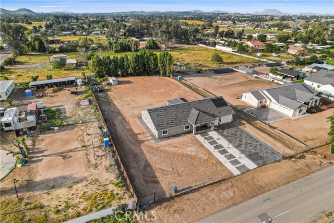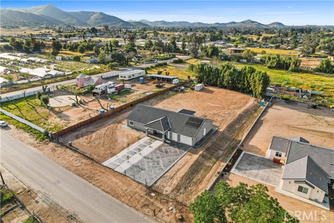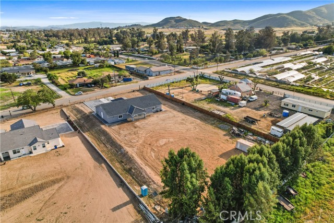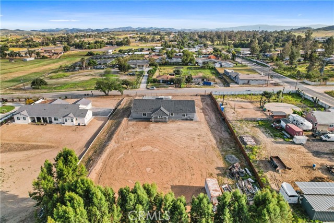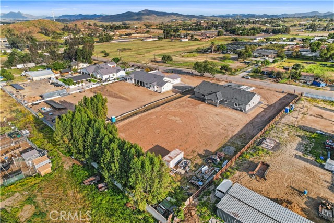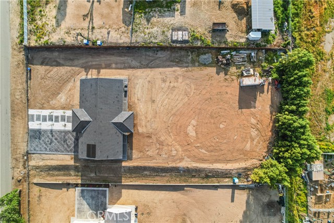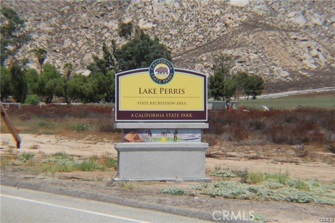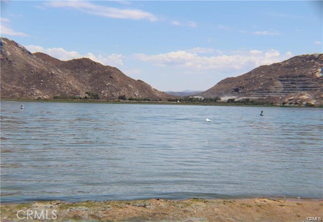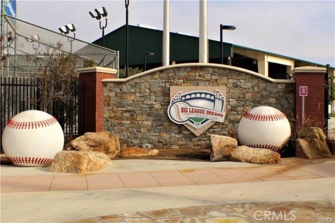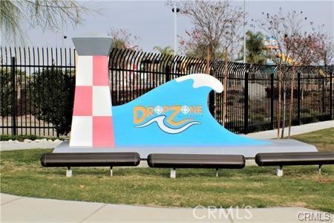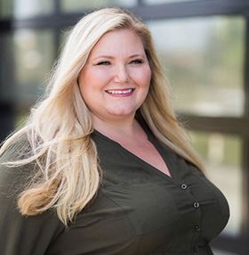Description
Welcome home to this beautifully designed, brand new, single-story custom home, nestled in the city of Perris. This residence embodies modern elegance and offers an open floor plan, boasting 4 bedrooms, (with 2 Primary suites), 3 Full baths, 2 1/2 baths, 3 car garage and an expansive 1.07 acre lot. As you step through the elegant double door entry, prepare to be captivated by the luxurious interior. The spacious living room beckons with built-in shelves and a sleek Linear Wall Mount fireplace. Adjacent to the living room, the dining area awaits, adorned with a chandelier. The heart of the home, the Chef's kitchen, is crafted with Shaker Wood, Self-Closing Cabinets, and Quartz Countertops complemented by Porcelain Tile Backsplash. The island, adorned with Pendant Lights, serves as a focal point, offering a breakfast bar and a gathering space for guests. Equipped with Kitchen Aid Stainless Steel Appliances, including a pot filler, and a walk-in pantry, this kitchen is a culinary enthusiast's dream. To the right of the living room lies a powder room and a Junior Suite. This suite boasts a walk-in closet and bath featuring a Designer Quartz and Porcelain Tile Walk-in Shower. The Shaker wood Vanity with Quartz Counter and Lighted Fog-Free Mirror add a touch of sophistication. On the opposite wing of the home, discover an upgraded hall bath with dual sinks, 2 guest rooms, and a spacious laundry room. The luxurious primary suite awaits, offering built-In shelves, a Wall Mount fireplace, and an expansive walk-in closet. The elegant Primary bath is a sanctuary of relaxation, featuring a Designer Walk-In Shower with Quartz and Porcelain Tile Design, a Shaker wood Vanity with Quartz Counter and Dual Sinks, and a luxurious freestanding soaking tub. Additional highlights include luxurious porcelain and vinyl plank floors, smart home features, 7-foot barn, panel , and French doors with custom molding, lights powered by Alexa in baths, Solar Panels, Black Matte hardware, Upgraded baseboards, a dual AC System, Double Pane windows with custom molding, recessed lights and more. The extra-wide 3-car garage offers ample space for multiple vehicles and presents the potential for an ADU conversion, complete with a half bath. Exterior features include a stamped concrete driveway perfect for RV parking and a backyard patio complete with a stamped concrete slab. The expansive lot provides endless possibilities, whether for horses, a future ADU, or creating your own outdoor oasis.
Map Location
Listing provided courtesy of Yanet Pineda DeOrozco of PMI First Choice.. Last updated 2024-05-14 08:10:27.000000. Listing information © 2023 CRMLS.


