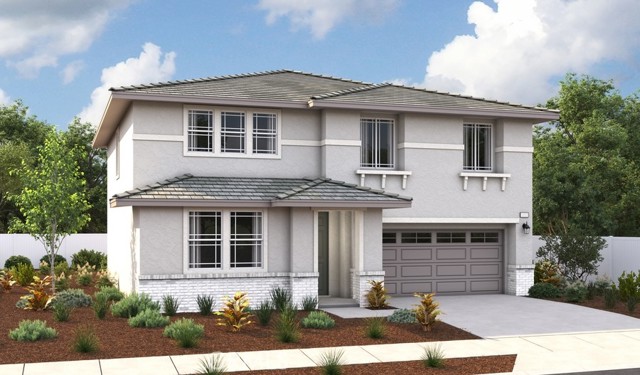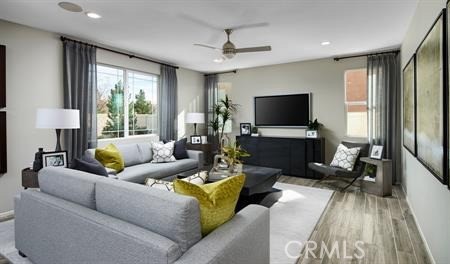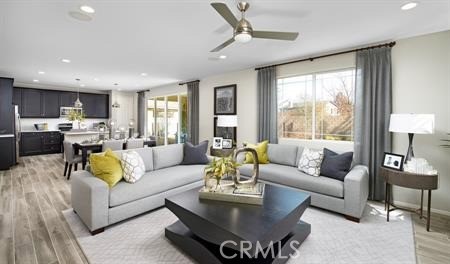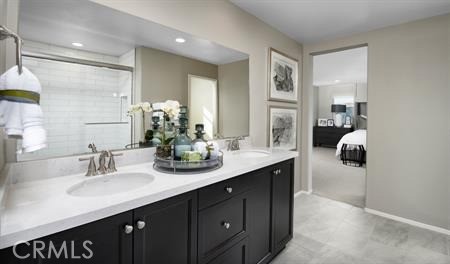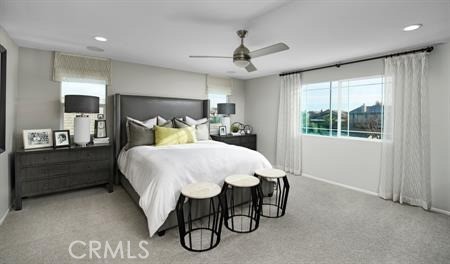Description
The Tourmaline, two story floor plan with 4 Bedrooms + 3 Baths + Loft (Spacious Bedroom and a full bath downstairs). Upgraded Quartz countertops at Kitchen. Maple-Sabia Cabinets throughout with 42" upper cabinets at Kitchen. Recessed can lights at great room & Owner's bedroom. Ceiling Fan pre-wire in Great Room, Loft & all Bedrooms. Wood Laminate flooring in living areas, tile flooring in baths & laundry room. Upgraded carpet and pad in bedrooms, stairs and loft area, Pre-plumbed for sink in laundry room. Garage Service Door. Gas Stub@Patio for future BBQ, etc. Residents will appreciate easy access to I-215, State Route 74 and South Perris Metrolink Station, as well as shops and dining at Perris Crossings Shopping
Map Location
Listing provided courtesy of RANDY ANDERSON of RICHMOND AMERICAN HOMES. Last updated 2025-05-02 08:11:57.000000. Listing information © 2024 CRMLS.


