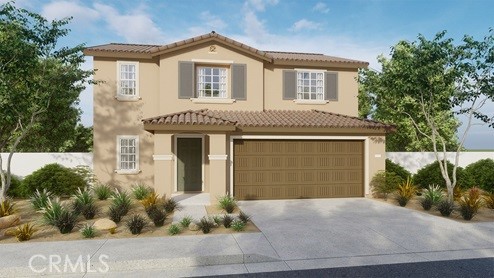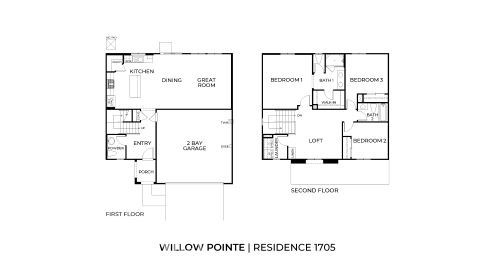Description
NEW CONSTRUCTION in WINCHESTER with SOLAR INCLUDED. This 1,705 Square Foot California Tuscan exterior facade home features an UPSTAIRS LOFT, 3-bedrooms and 2 full bathrooms. The home has an open floorplan with the Great Room, Dining area and Kitchen all flowing together for entertaining. The kitchen has a walk-in pantry, breakfast bar island, stainless steel built-in appliances with crisp White shaker-style cabinetry, and New Valle Nevado granite countertops. There is also solid surface designer flooring throughout the downstairs and a half bathroom. Upstairs you will find the main bedroom with ensuite bathroom with a nice size walk-in closet, two additional bedrooms and bathroom, a Loft, and the laundry room. There is a 2-car attached garage that comes pre-plumbed for an electric car. The front yard is fully landscaped and irrigated! This home has smart home technology at your fingertips. This home will be ready in early August * HUGE SAVINGS!! Our Solar is "No Additional Cost to Your Buyer" it Included in the Price of the Home *
Map Location
Listing provided courtesy of Erin Collins of D R Horton America's Builder. Last updated 2025-06-15 08:18:50.000000. Listing information © 2024 CRMLS.






