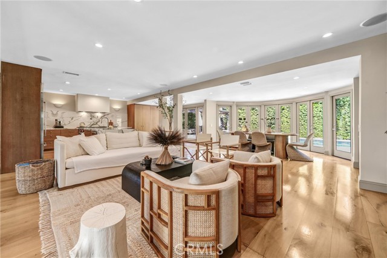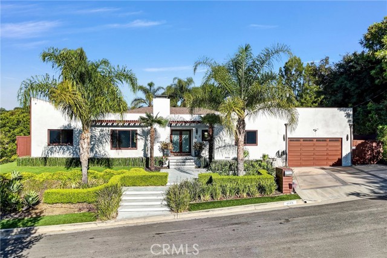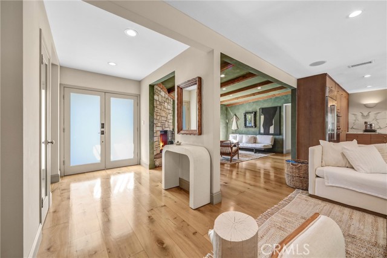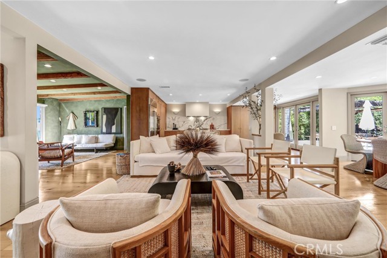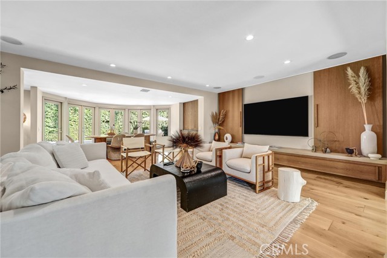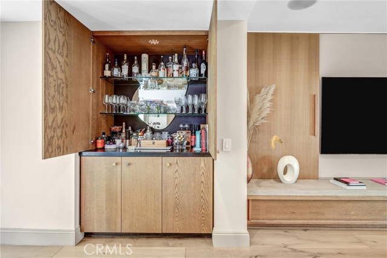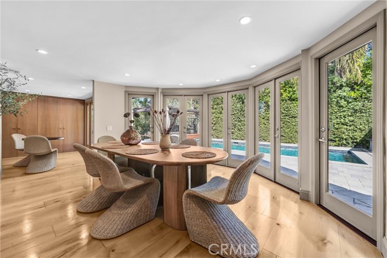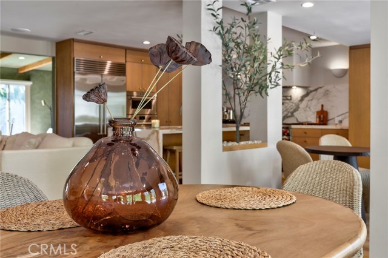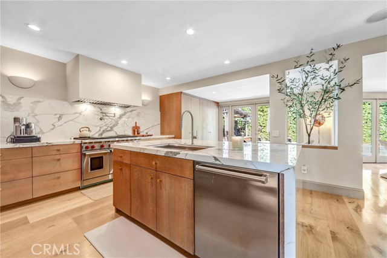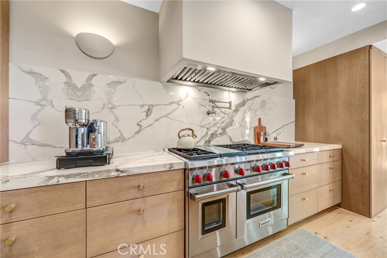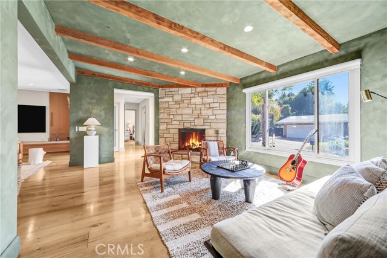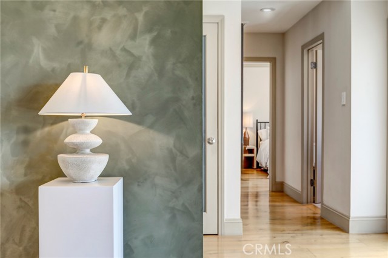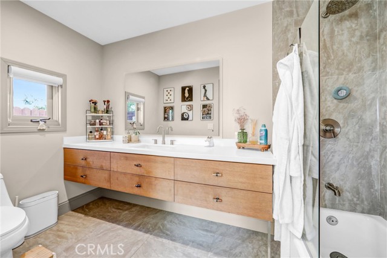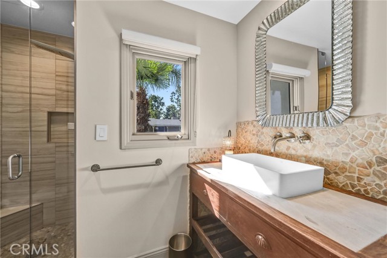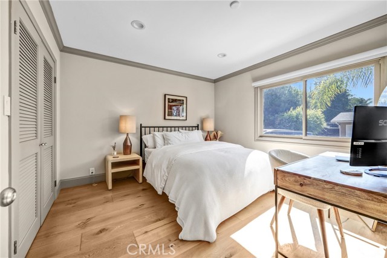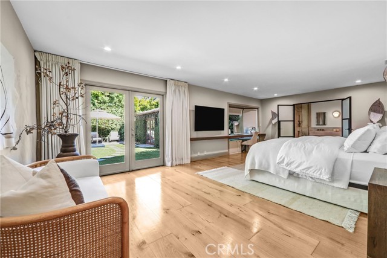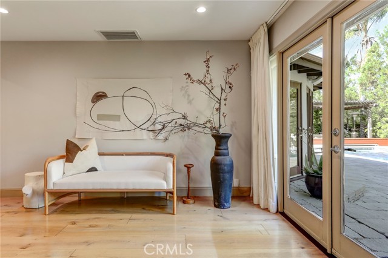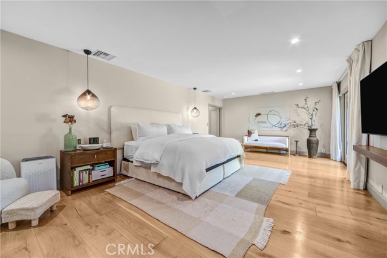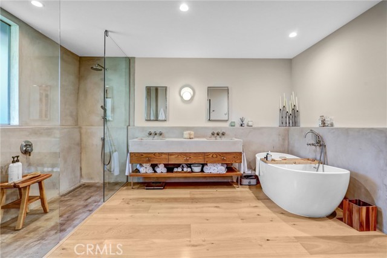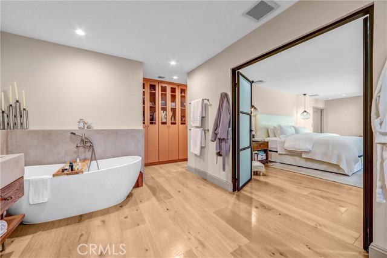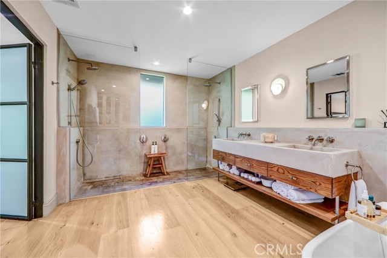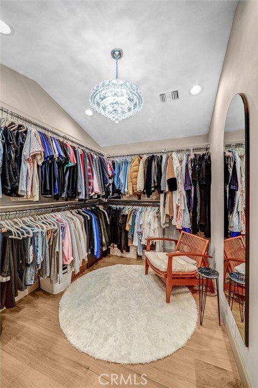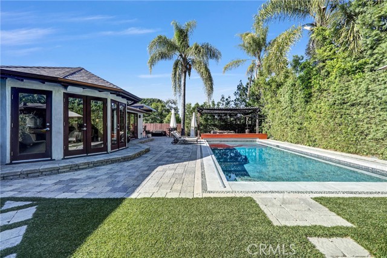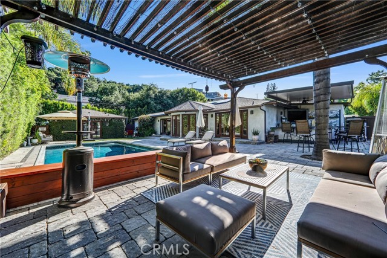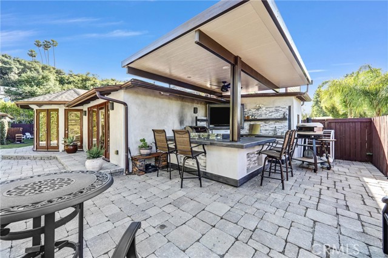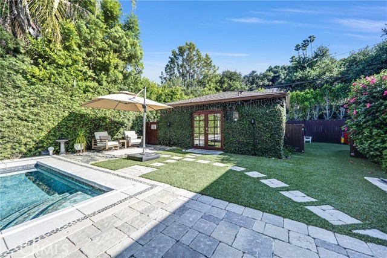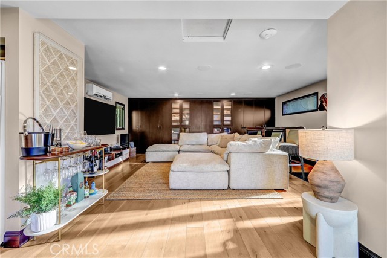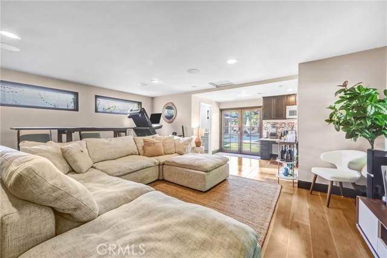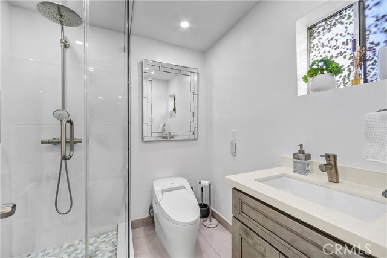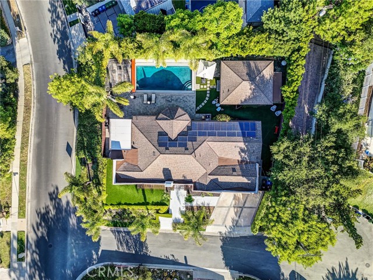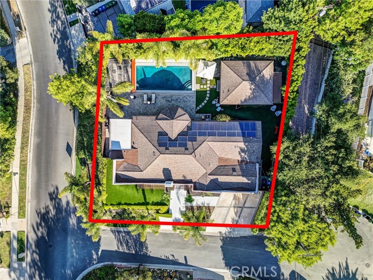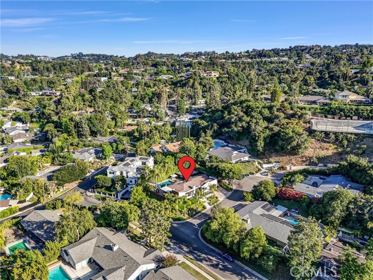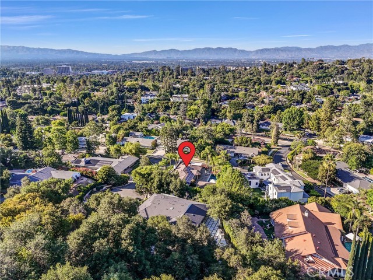Description
Nestled in a coveted cul-de-sac south of the boulevard in Encino’s prestigious Lanai School District, 4060 Harclare Lane is the epitome of luxury California living. Reimagined top-to-bottom in a custom 2023 renovation, this single-story home masterfully blends artisanal craftsmanship with modern elegance—offering a truly turnkey experience. Step beyond the freshly manicured hedges and palm-lined approach into a bright, sophisticated interior where no detail has been overlooked. The home features custom hand-made wood flooring, Venetian plaster accent walls, and natural light flooding every room, creating an inviting warmth and cohesive design flow. The chef’s kitchen is a showstopper: outfitted with custom wood cabinetry, a large center island, and high-end appliances by Wolf, Sub-Zero, and Cove. The open-concept layout seamlessly connects the kitchen to the expansive living and dining areas. Entertain in style with a built-in bar, custom cabinetry, and concealed wood sliding TV doors—all thoughtfully integrated to elevate both aesthetics and function. Retreat to a serene primary suite featuring a bay window vanity nook, a walk-in closet with custom display cabinetry, and a resort-level bathroom with double iron and glass doors, a floating vanity, soaking tub, and a Venetian plaster-finished double shower. Each additional bedroom is equally refined, with updated closets, custom storage solutions, and beautifully renovated en-suite or guest baths. Complementing the main residence is an additional living area with kitchenette and bathroom, providing flexible space to suit your lifestyle. The outdoor space rivals any five-star resort. Entertain year-round in a fully equipped custom outdoor kitchen complete with: Built-in grill, Fire pit countertop, Refrigerator/freezer, Warming drawer, Power burner, Sink, Wall-mounted TV, and Ceiling fan. The sparkling pool features a new retractable cover, and lush landscaping surrounds every inch of this sanctuary. Eco-conscious upgrades include a Tesla Powerwall, solar panels, and a new roof on both the main house and the bonus space. Tesla charger, Sonos sound system - indoor and outdoor, Smart home integration. Buyer and buyer’s agent to independently verify all information and satisfy themselves regarding the property’s features and square footage. Main house and garage: 3 bed / 3 bath, approx. 2,846 sq ft. Versatile bonus space: kitchenet, living area & 1 bath, approx. 485 sq ft.
Map Location
Listing provided courtesy of Lovisa Turner of Keller Williams VIP Properties. Last updated 2025-09-22 08:13:11.000000. Listing information © 2025 CRMLS.


