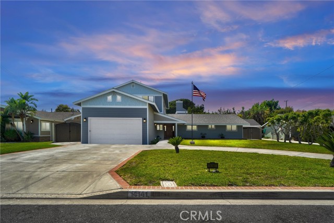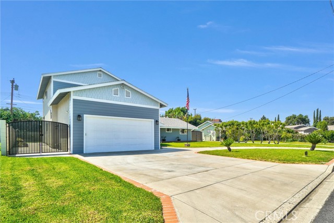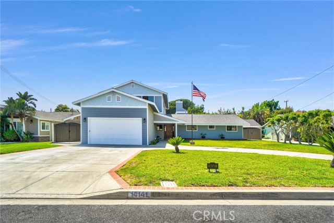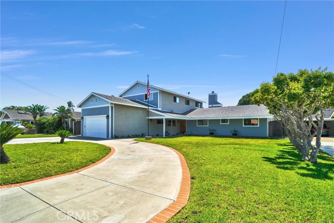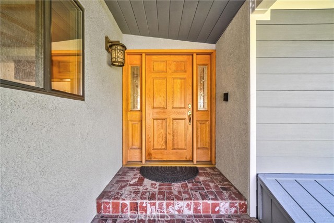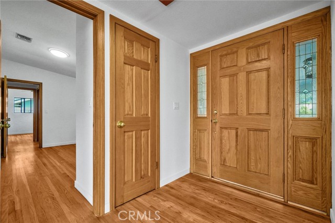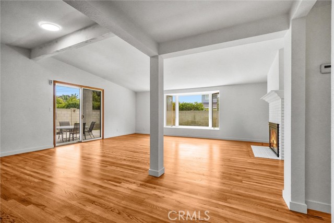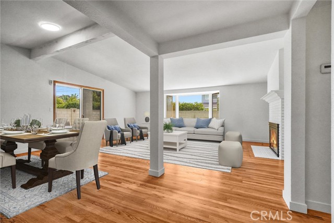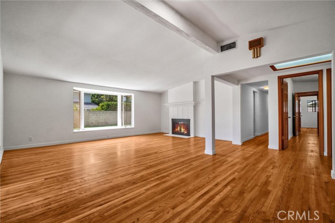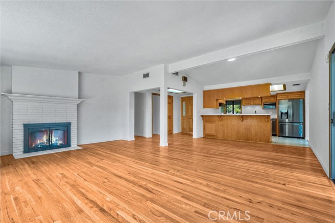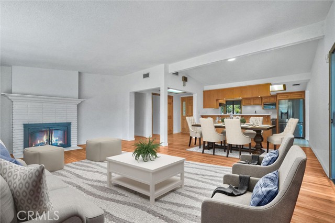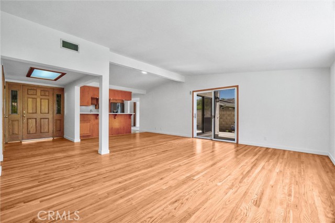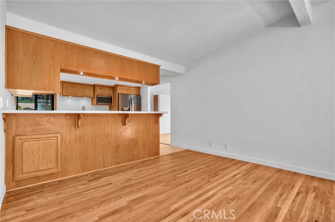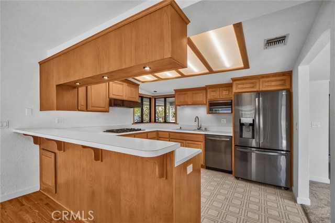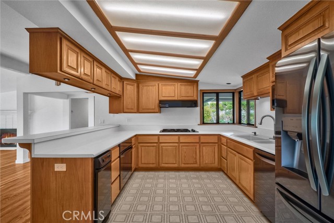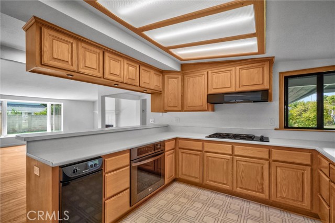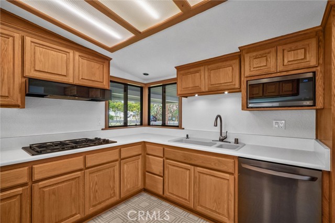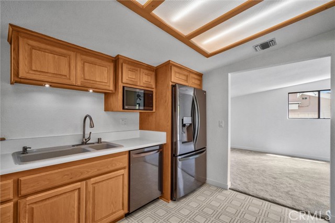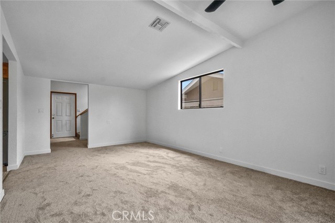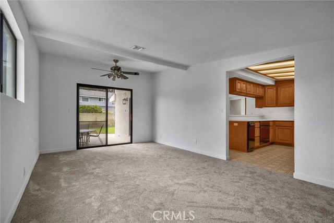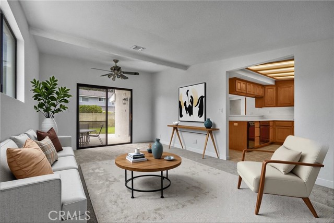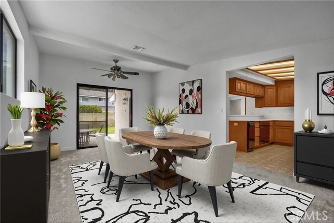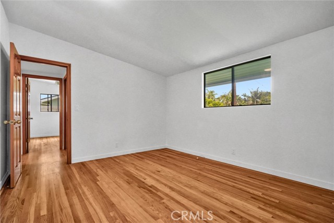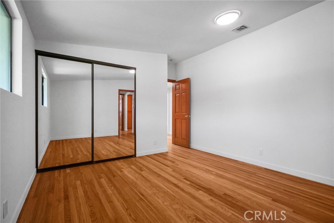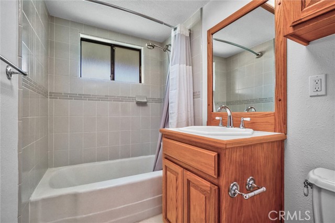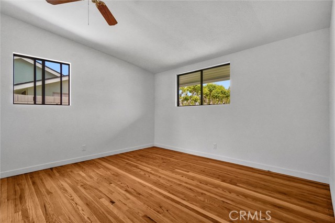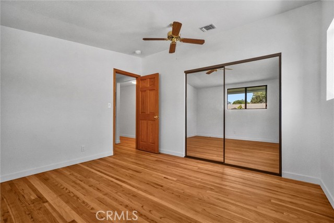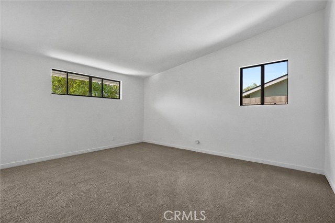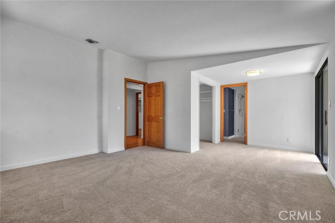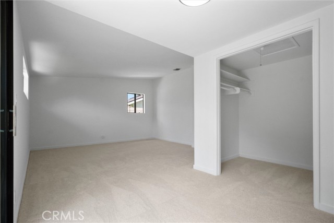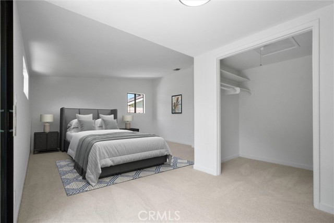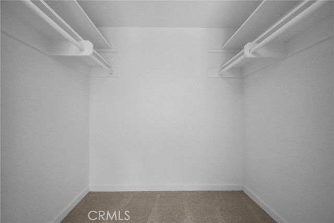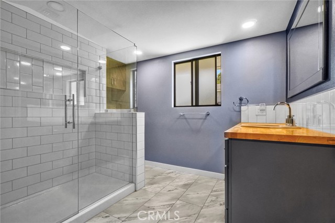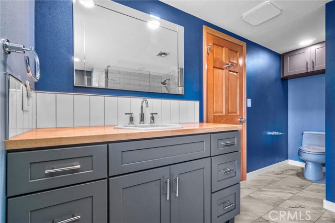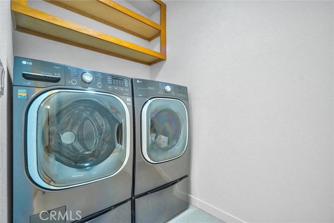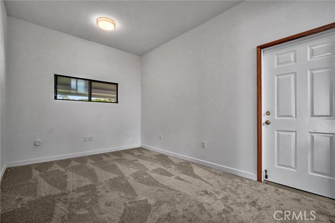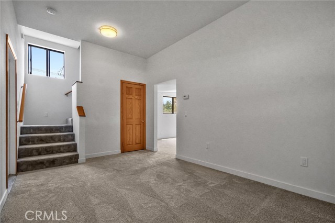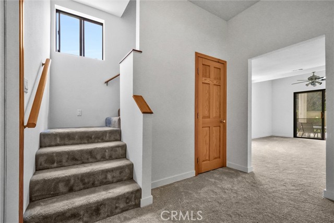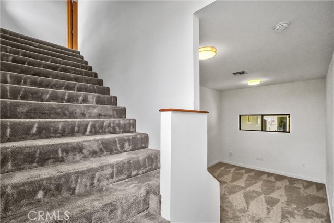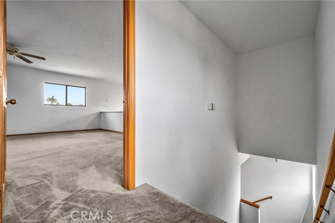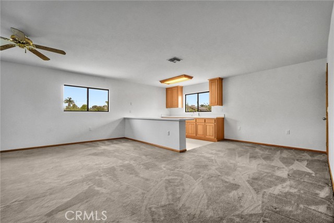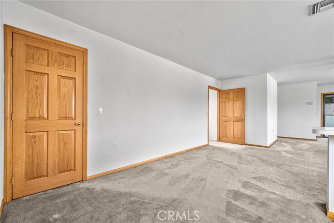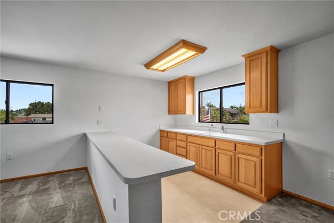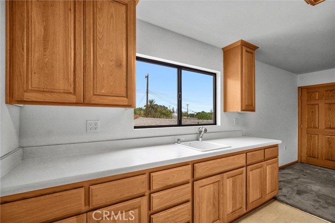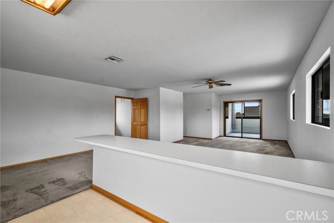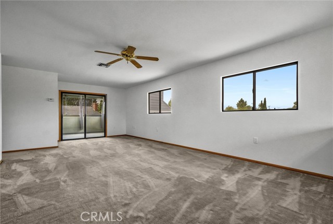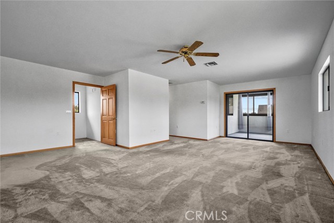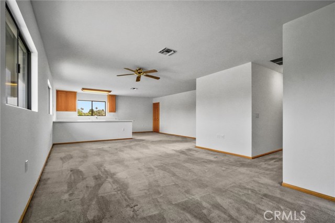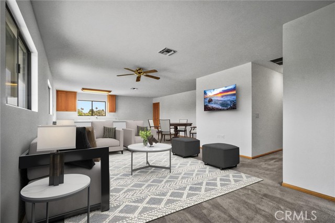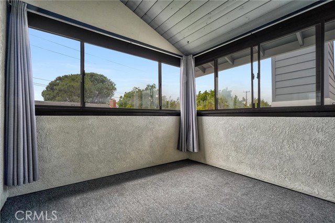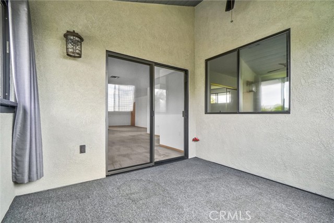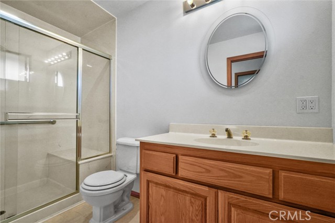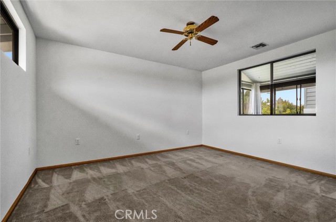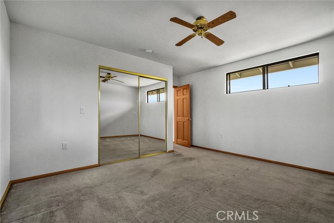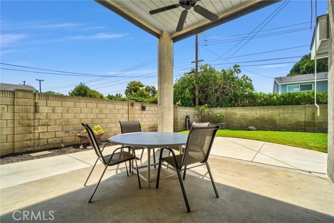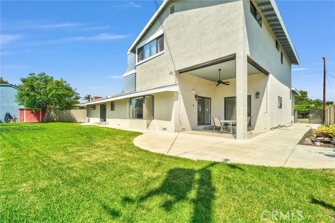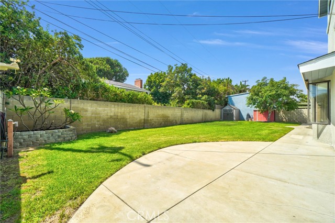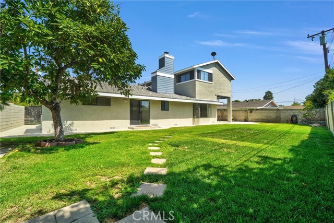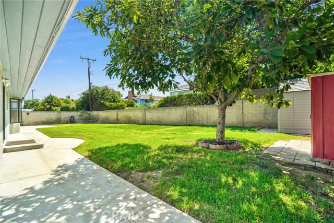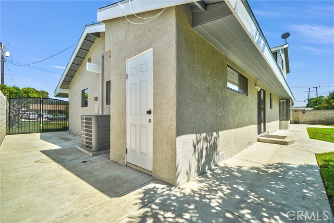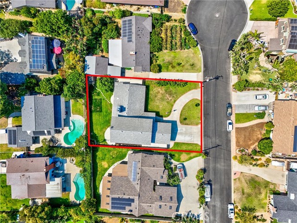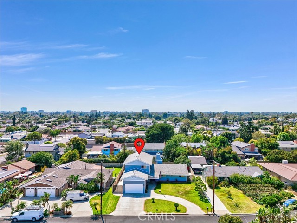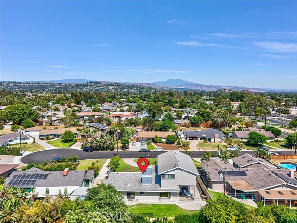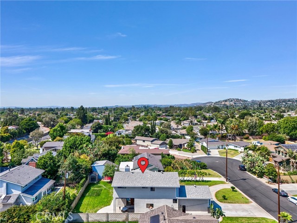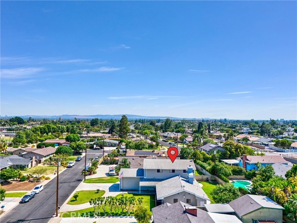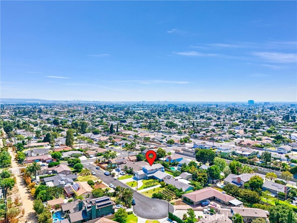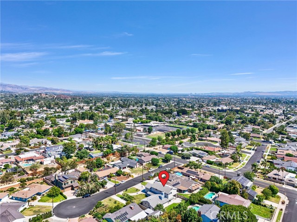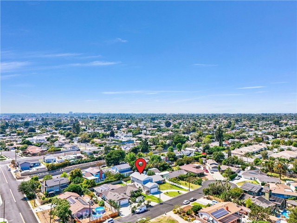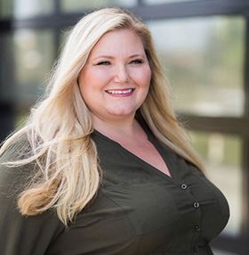Description
Location, Location, Location!!! Don’t miss this North Tustin, Vanderlip & Rowan, semi-custom, expanded 4 bed/3 bath, 3084sf home on a 10,904sf lot with an attached upstairs possible ADU & pool sized backyard. Expanded & remodeled in 2000 BUT-Move in ready with the hard expansion work completed & just cosmetic upgrades to suit your taste needed!! As you drive up you will immediately notice the huge front yard, 8+ car driveway with a circular entry/exit & potential RV parking. The exterior boasts all new siding, stucco & paint. Deep eves & a large, covered porch welcome guests while high-end metal gates & exterior metal doors secure the premises. As you step through the Custom Oak front entry into the foyer you will immediately notice a sweeping view of the large open living room, fireplace & a large bay window & sliding glass door providing an abundance of natural light & a view of the large pool sized backyard surrounded by concrete block walls & neighboring trees providing a private outdoor retreat. The open floorplan provides an inviting entry flowing from the Foyer to the Living room into a large Dining area & Kitchen making everyone at the gathering feel included. Upgraded appliances brands include LG Thin-Q Series, Dacor & KitchenAid. Across from the kitchen step into either a den or formal dining room with a sliding glass door leading to a covered patio to the right & an office area to the left leading into the attached 2 car garage. DOWNSTAIRS offers a remodeled upgraded Master suite with a walk-in closet. There are two additional guest bedrooms w/mirrored closets sharing a full bath. Laundry is located in the hallway leading to the bedrooms. UPSTAIRS (offering possible rental income) is a self-contained permitted 1043sf expansion with a kitchenette, pantry, living room, bedroom, 3/4 bath & enclosed patio. All interior walls & ceilings have been freshly repainted, the hardwood floors throughout stripped, drum sanded & refinished. New carpeting installed in the master bedroom, office & den/formal dining room. All original interior doors were replaced w/Oak hardwood doors, frames & trim. Copper plumbing & energy/water saving Hot water recirculation system installed. Triple Zone Central Heat & A/C system separates upstairs/downstairs & Office space. Seller will give buyer credit at close to finish flooring. Award winning School District including Foothill High School!! Check out the Virtual Tours for more details.
Map Location
Listing provided courtesy of Michael Pacaud of Expert Real Estate Services. Last updated 2025-08-11 08:16:53.000000. Listing information © 2025 CRMLS.


