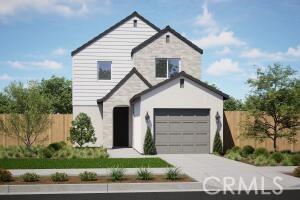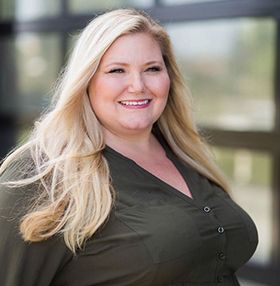Description
Open floor plan that is perfect for entertaining! Kitchen/Living Room open to Snack bar with view to backyard patio. Front yard landscaped with artificial turf and flowerbeds on drip system timers. 9' ceilings on lower level. Upper level is a covered deck at Owner's Suite with a view. Come see!
Map Location
Listing provided courtesy of Lana Fahoum of San Joaquin Valley Homes. Last updated 2025-08-04 08:18:50.000000. Listing information © 2025 CRMLS.





