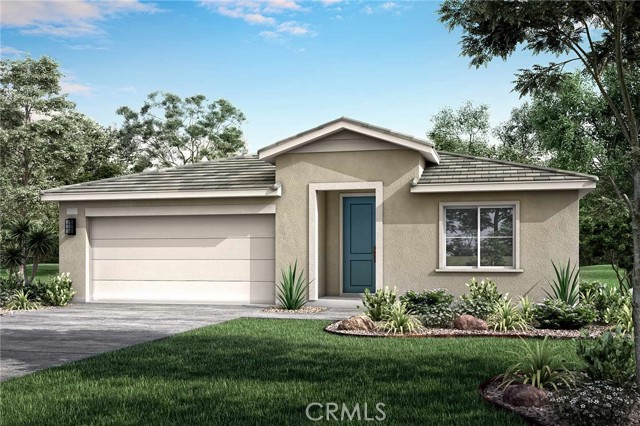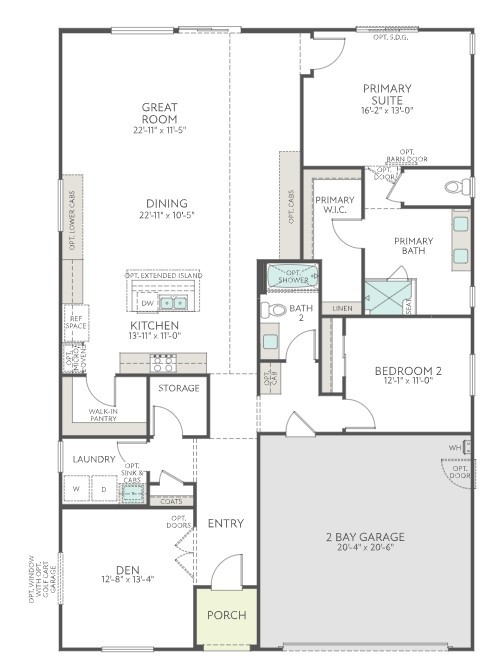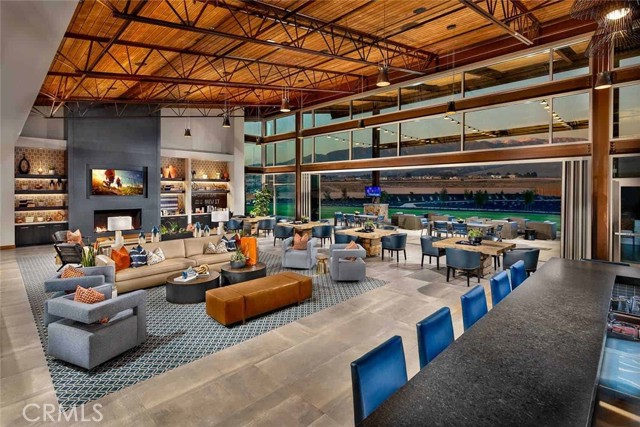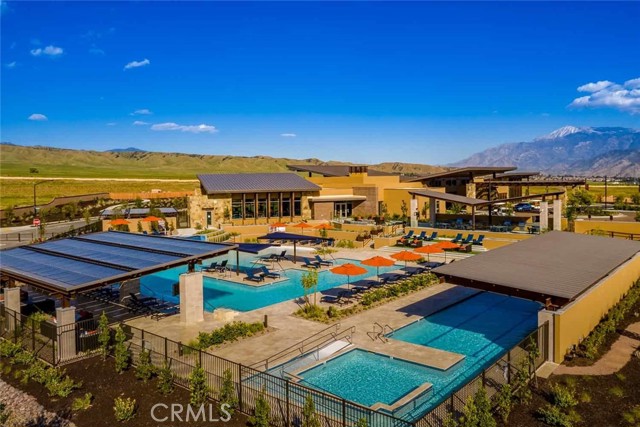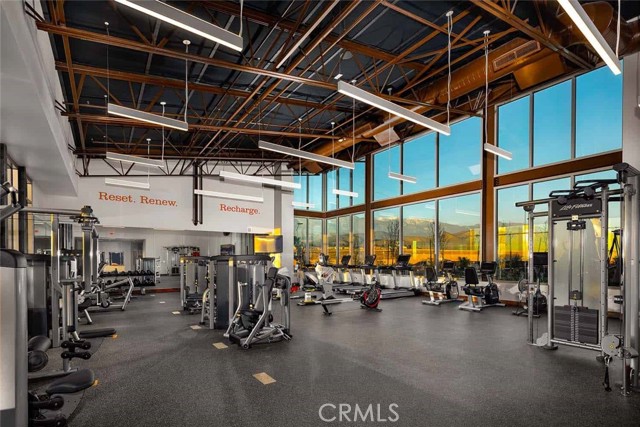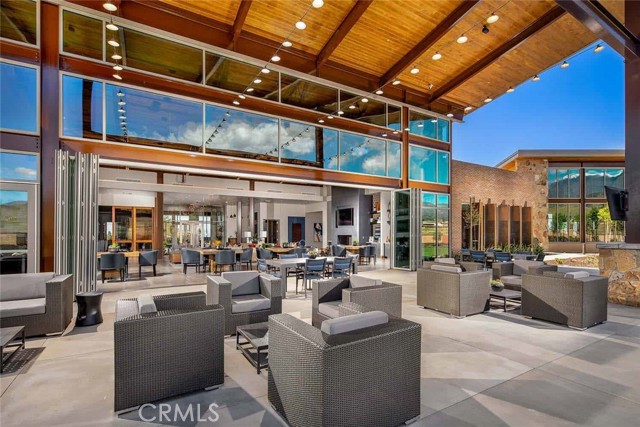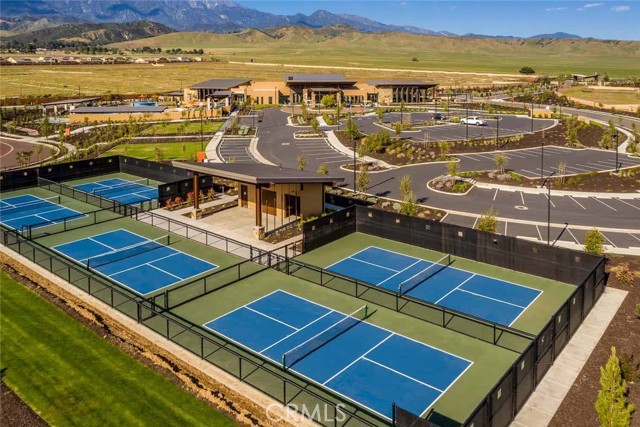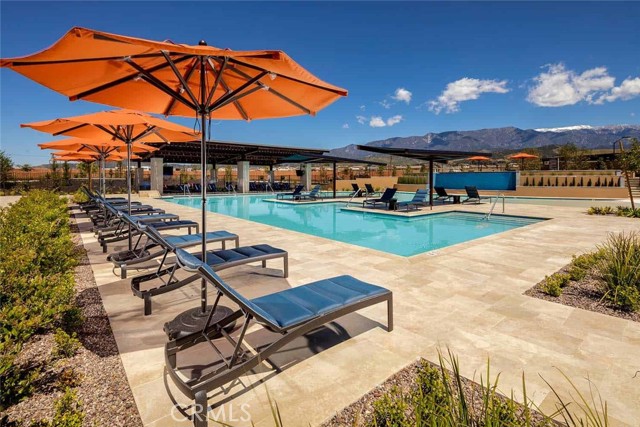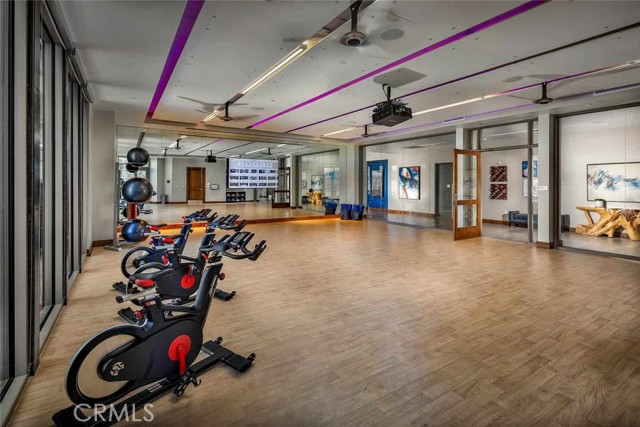Description
Enjoy the breath of fresh air offered by Plan 1 at Lina. This large, single-story floorplan combines a spacious home design with a variety of home options to fit your needs. This home includes the following selected Features: Upgraded Golf Cart Garage, Fiberglass Separate Tub and Shower at Primary Bath, Fiberglass Tub/Shower with Subway Pattern at Bath 2, 10' Center Slider at Great Room in lieu of Included Slider, Garage Service Door, BBQ Stub Out, Double Door Entry at Den. Estimated Completion: December 2025.
Map Location
Listing provided courtesy of NYLA STERLING of TRI POINTE HOMES HOLDINGS, INC.. Last updated 2025-08-07 08:15:32.000000. Listing information © 2025 CRMLS.


