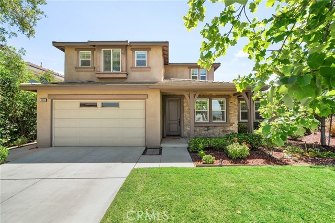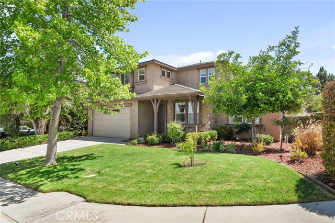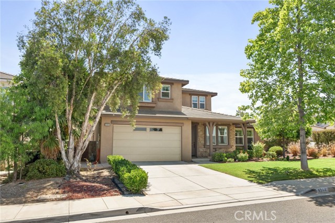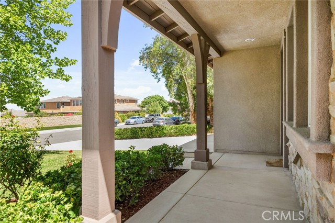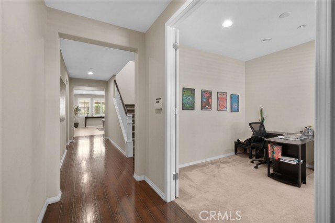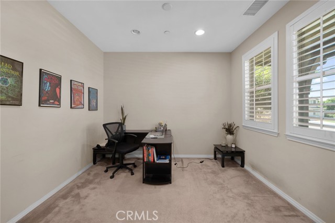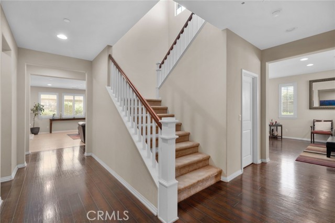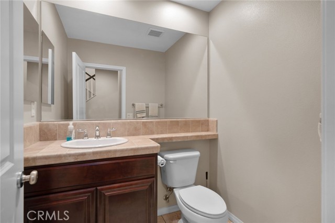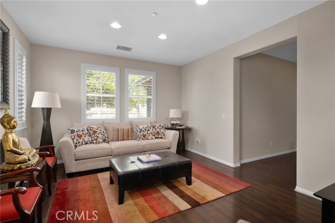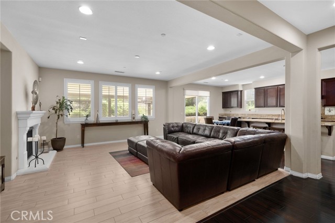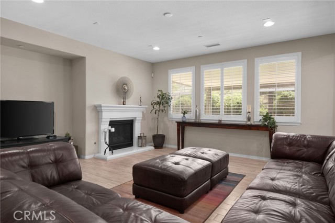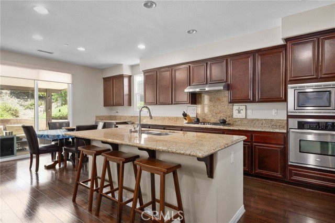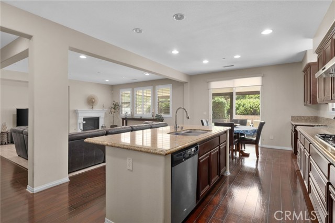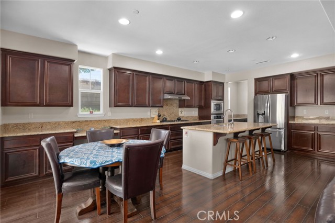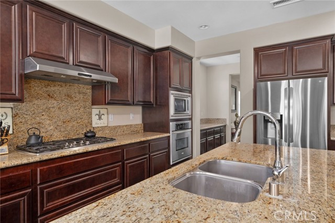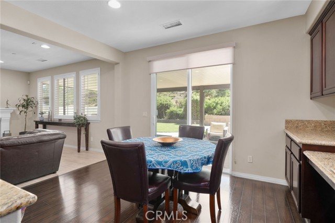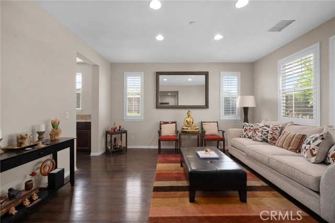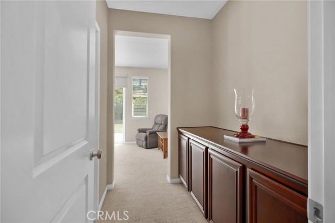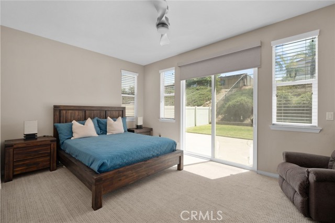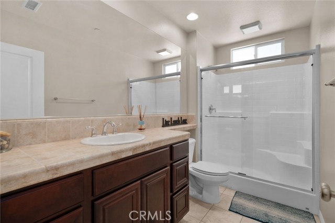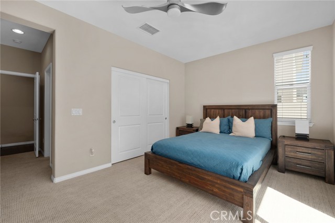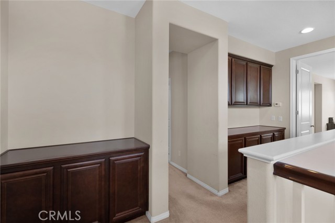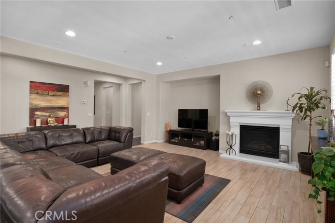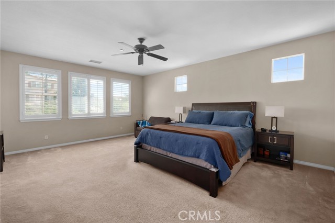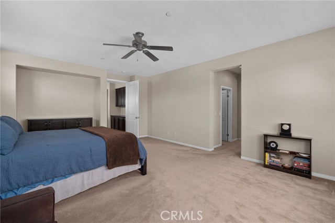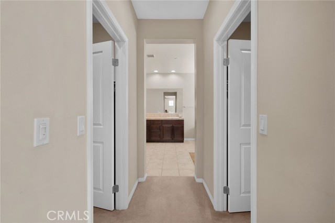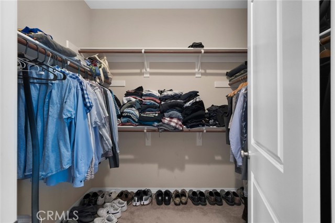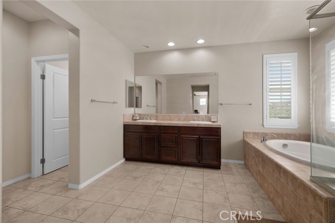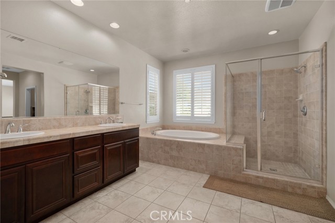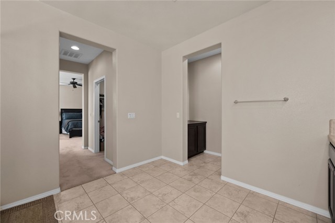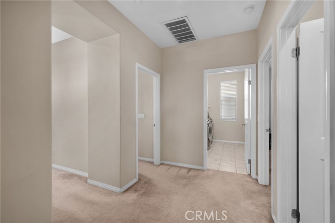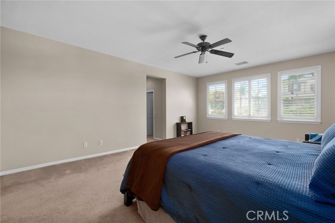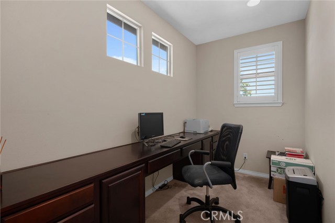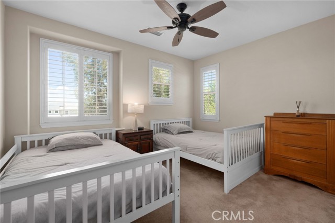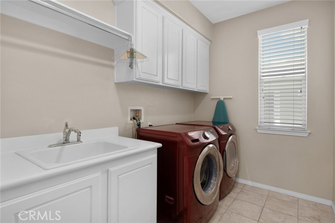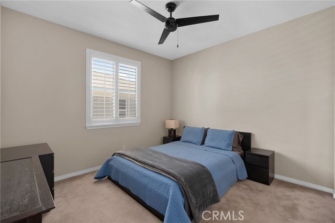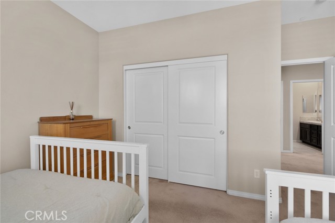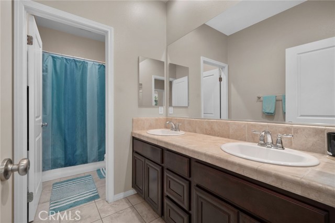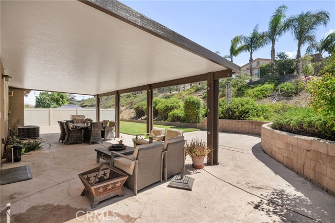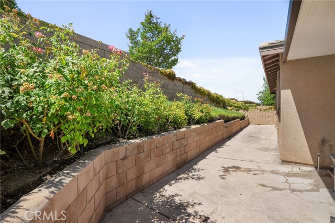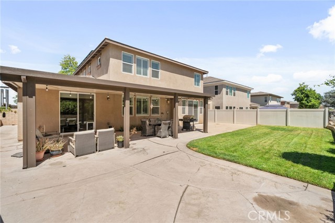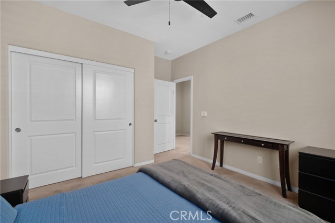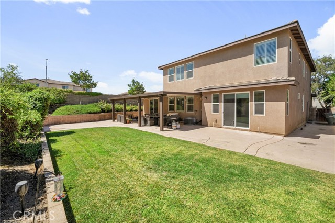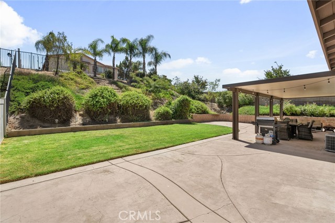Description
Step into this beautifully maintained Woodcrest home, where lush curb appeal and a charming front porch instantly invite you in. Just beyond the entry, you’ll find a versatile space perfect as a playroom, office, or den—complete with doors for added privacy. A formal living or dining room adds to the home’s flexibility, while the open rail staircase and plantation shutters throughout create a bright, elegant ambiance. The spacious family room is ideal for relaxing or entertaining, featuring a cozy fireplace, media niche, and seamless flow into the kitchen. The kitchen is a chef’s delight with granite counters, a generous island, built-in oven and microwave, a built-in desk area, and a convenient butler’s pantry. Sliding doors lead to the serene backyard, offering indoor-outdoor living at its finest. Downstairs features a primary suite is a peaceful retreat with a ceiling fan, sliding doors to the backyard, and an en-suite bathroom featuring a walk-in shower. Upstairs, you’ll find a second expansive primary suite with dual walk-in closets, a ceiling fan, and a spa-like bathroom with a soaking tub and separate shower. Two additional upstairs bedrooms—each with ceiling fans and shutters—share a dual-sink bathroom. A built-in hallway office nook and a well-appointed laundry room with cabinets, a sink, and a hanging rack complete the upper level. The backyard is a tranquil oasis, showcasing a solid patio cover, a small retaining wall, and beautifully manicured landscaping—perfect for outdoor gatherings or quiet evenings at home. This thoughtfully designed home offers space, style, and functionality in every corner.
Map Location
Listing provided courtesy of Alexa Ulloa Castaneda of Fiv Realty Co. Last updated 2025-08-12 08:19:19.000000. Listing information © 2025 CRMLS.


