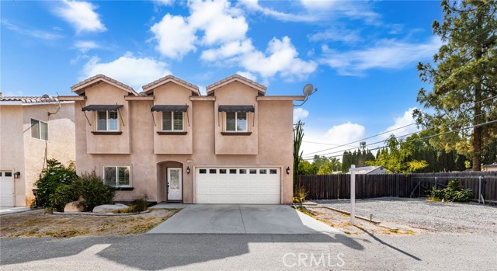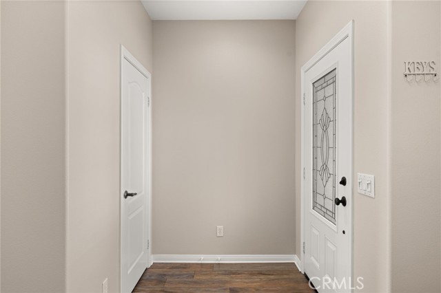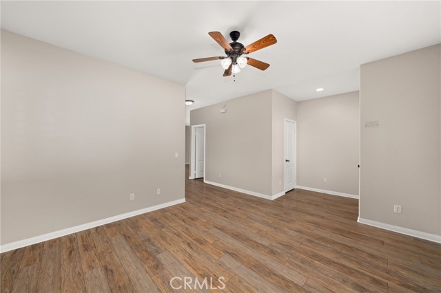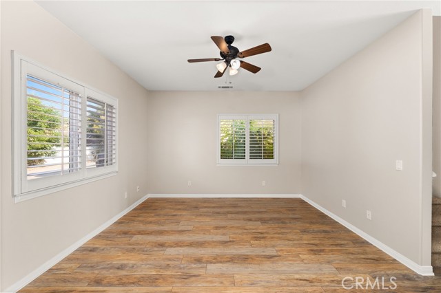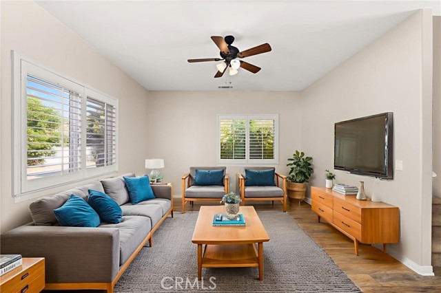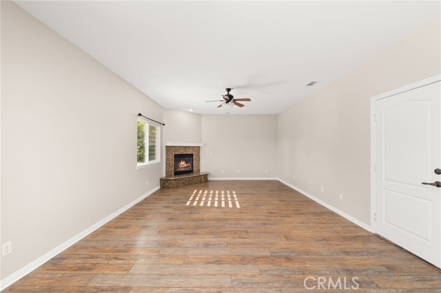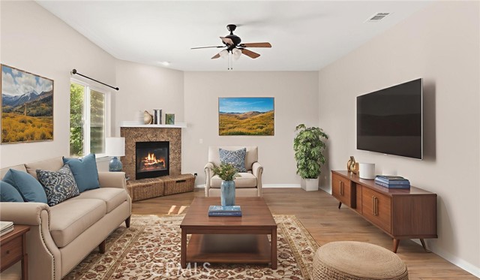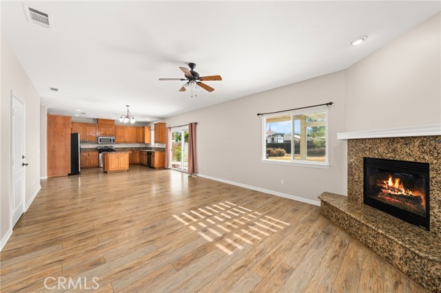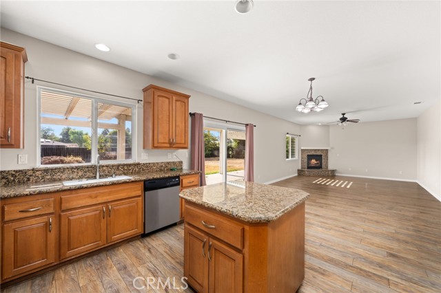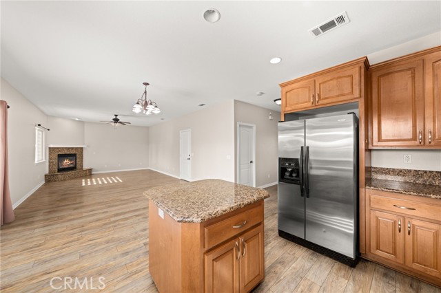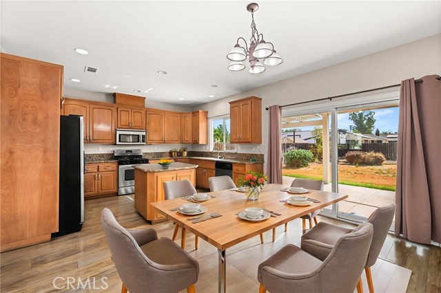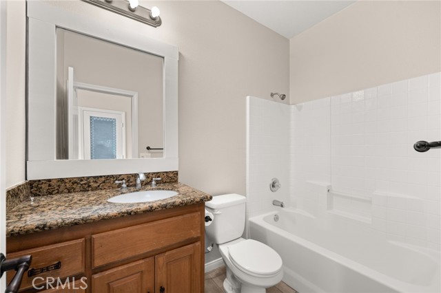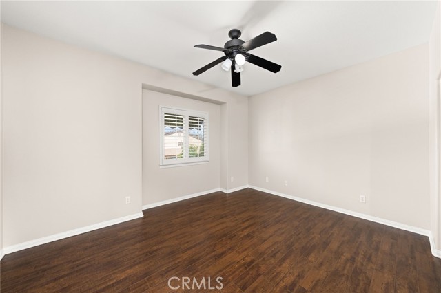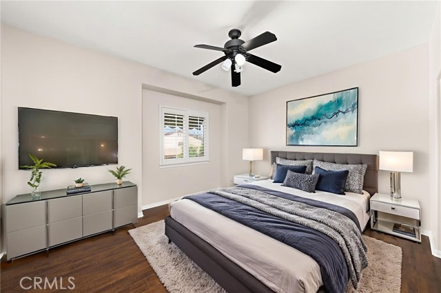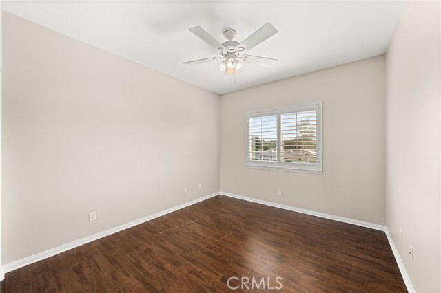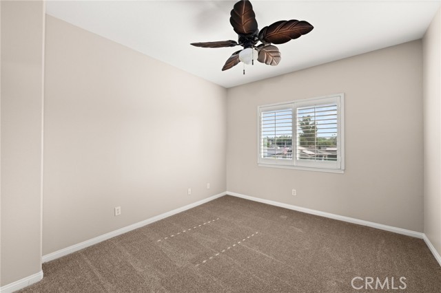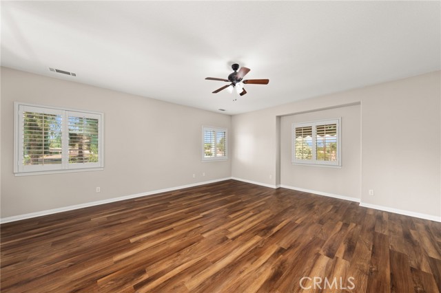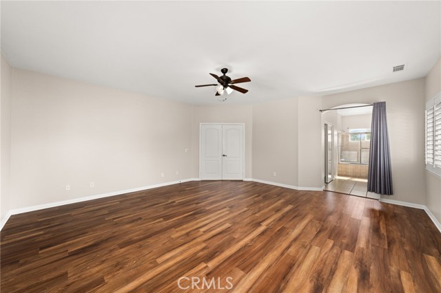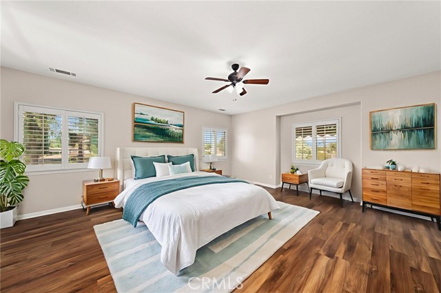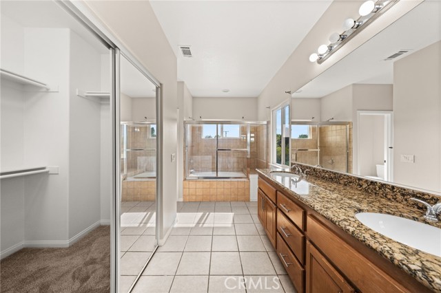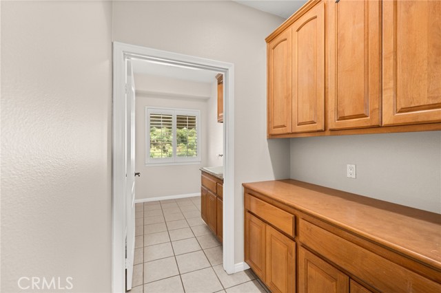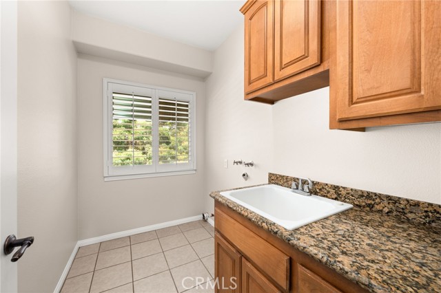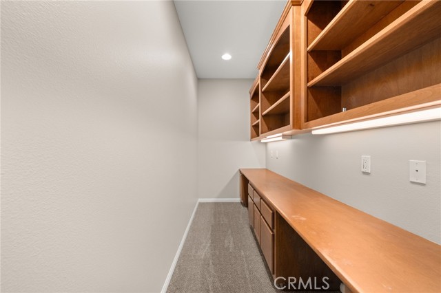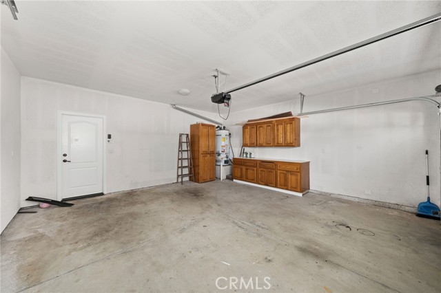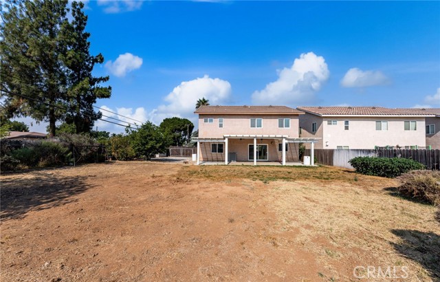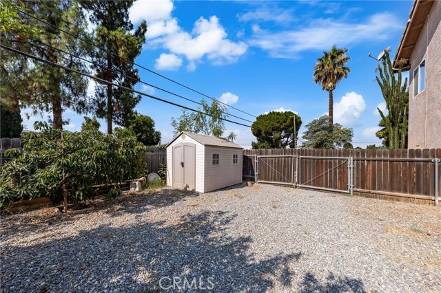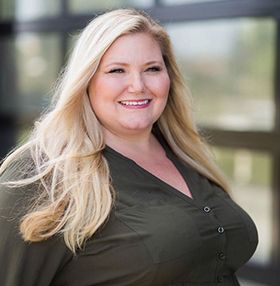Description
This beautiful 4 bedroom open concept floor plan is located in a desirable part of Riverside. The window coverings have been upgraded to nice SHUTTERS, the full interior has been FRESHLY PAINTED, and has all NEW carpet and the rest of the house has vinyl flooring. This home sits on a corner lot with a huge backyard and a big side yard that can be used for RV access or just additional parking in the front. The kitchen features granite counter tops and is open to the family room making it a great space for entertaining. There is also a formal dining room right of the entry when you walk in the door. Upstairs there are 4 spacious bedrooms including a large master suite with a walk in closet. All of the rooms have ceiling fans. The laundry room is also conveniently located upstairs with lots of linen cabinets for storage, and their is an office area great for someone that works from home or a kids study area. In the backyard there is a covered patio with 2 fans, fruit trees, and a shed.
Map Location
Listing provided courtesy of Amber Prieto of Golden Eagle Properties. Last updated 2025-08-17 08:14:57.000000. Listing information © 2025 CRMLS.


