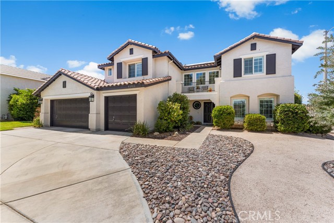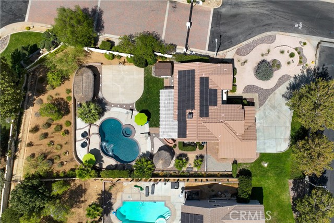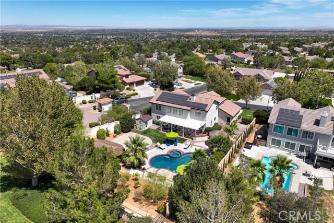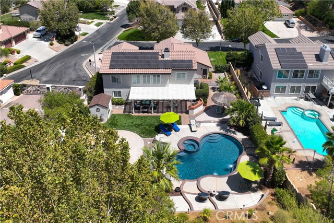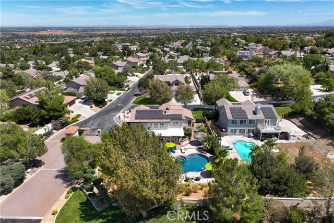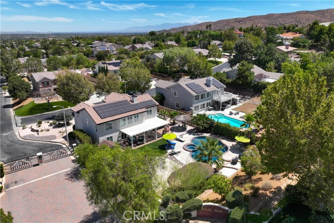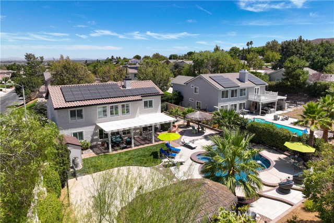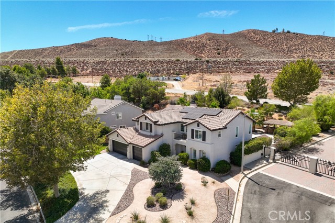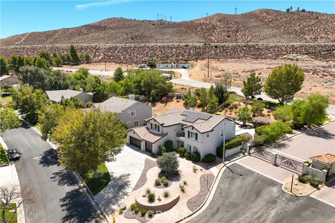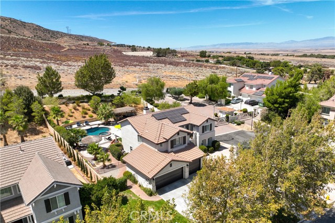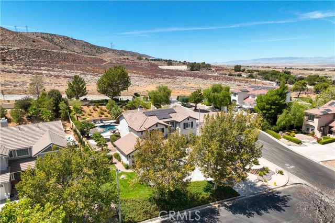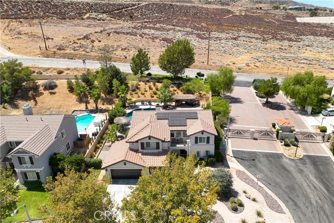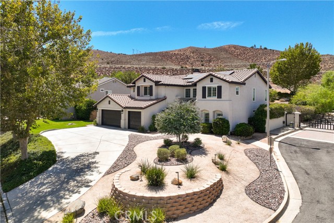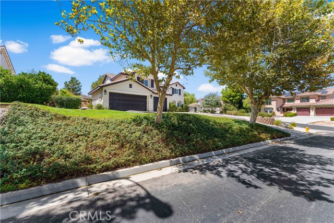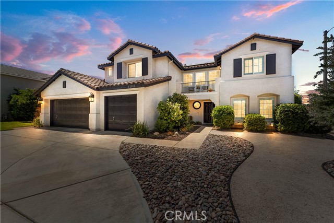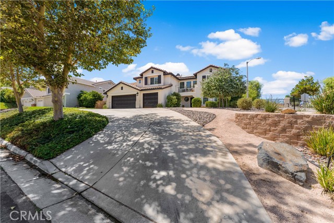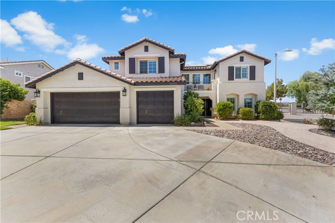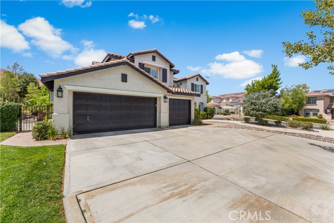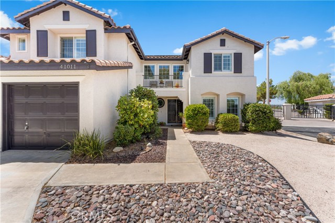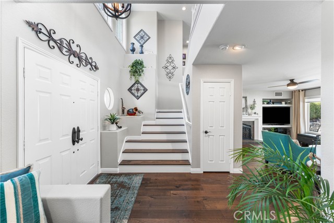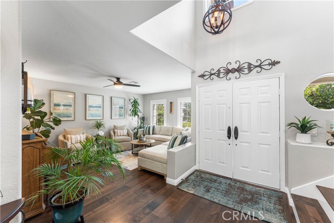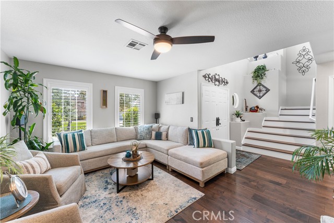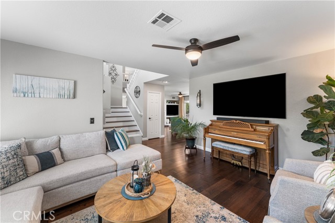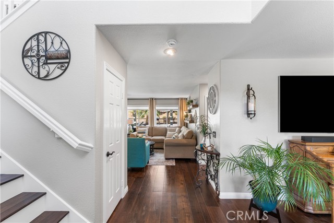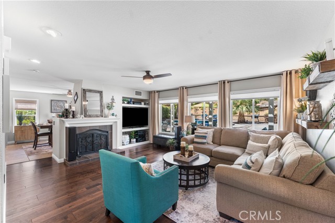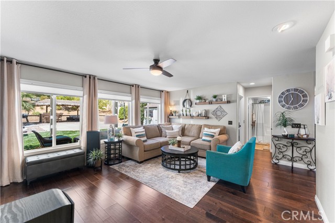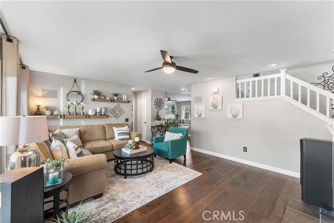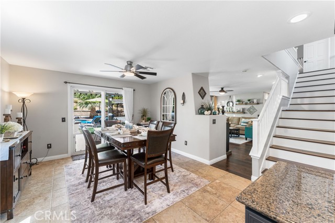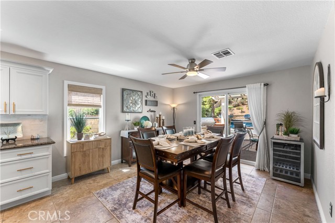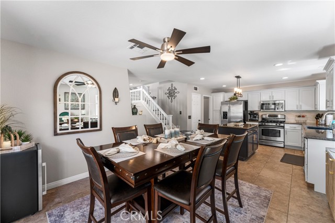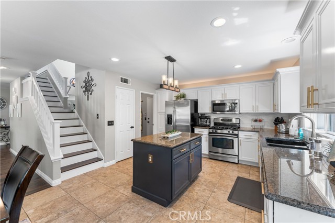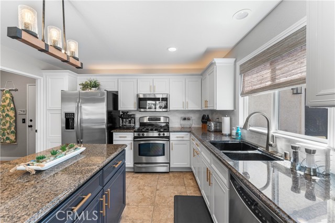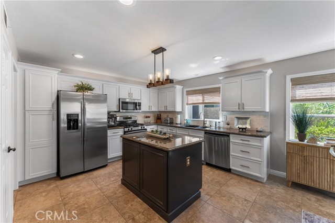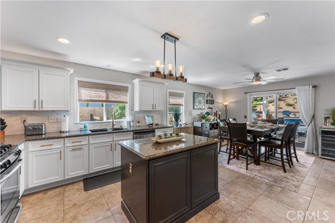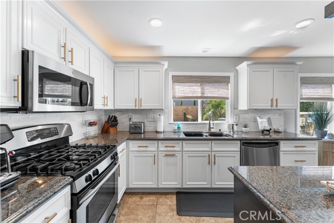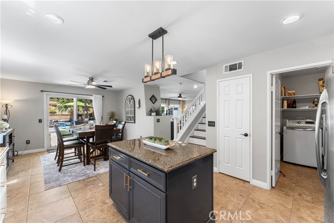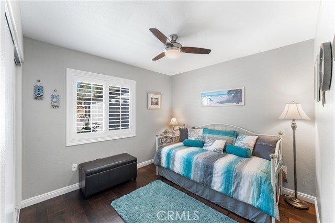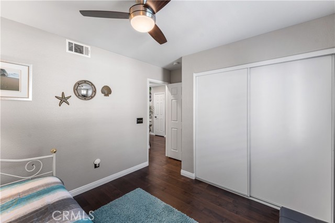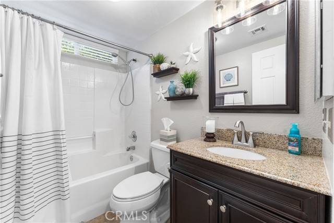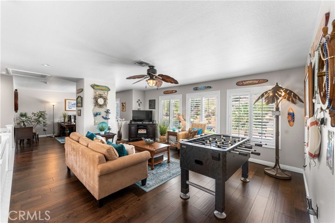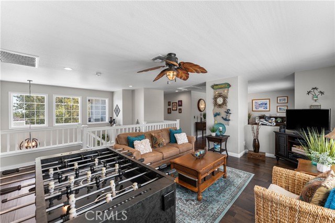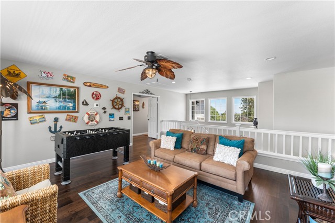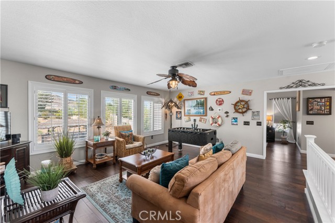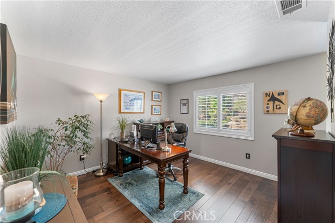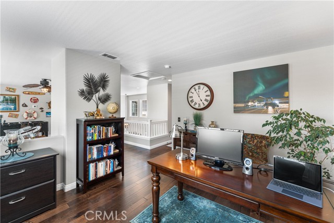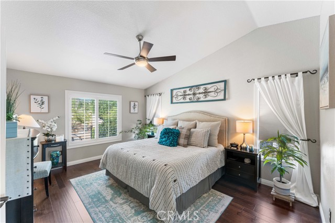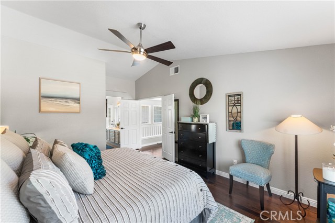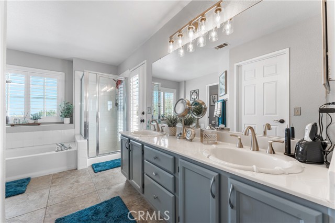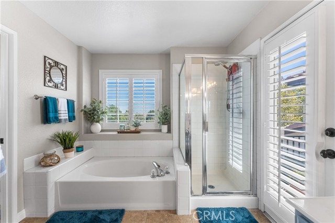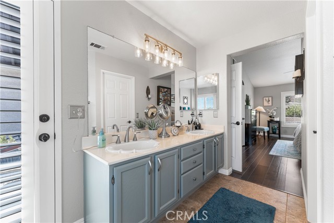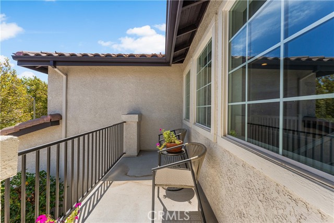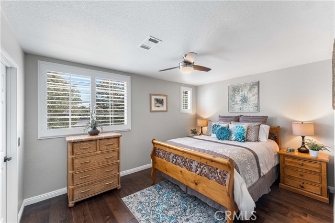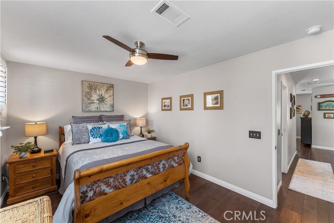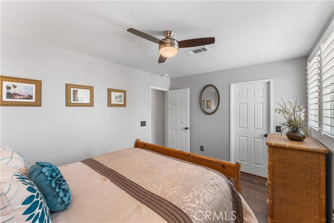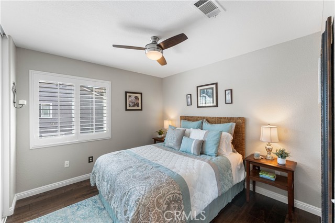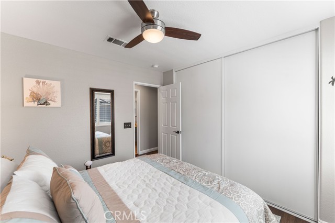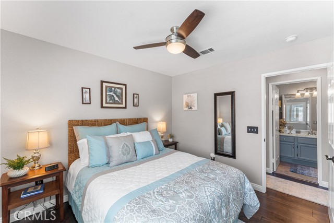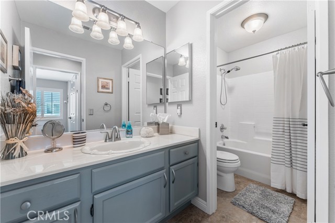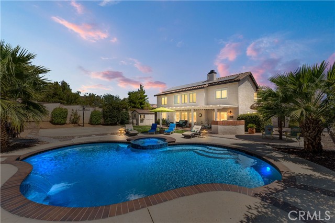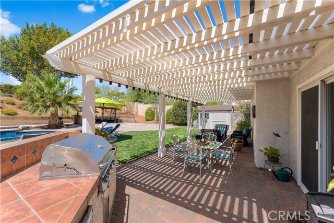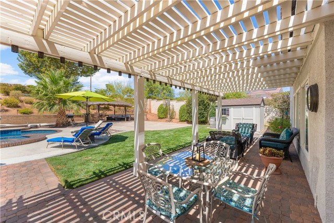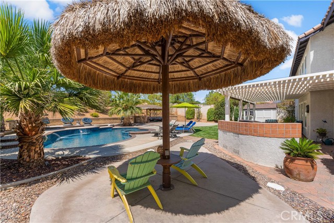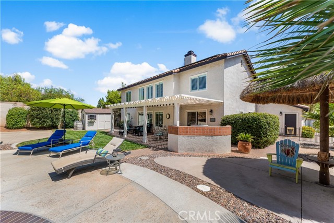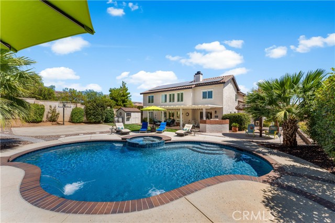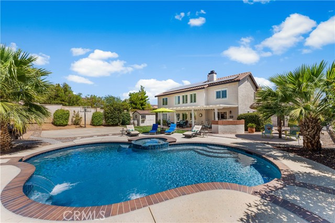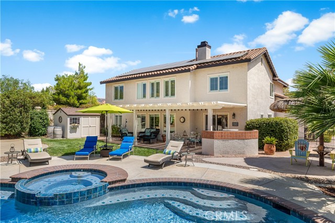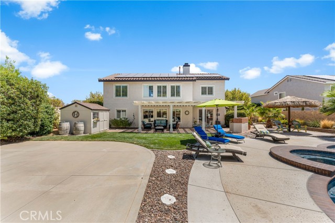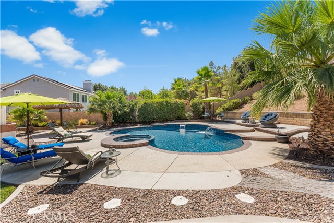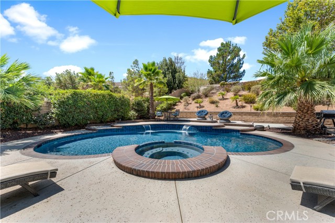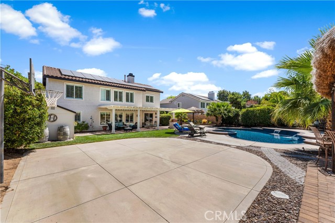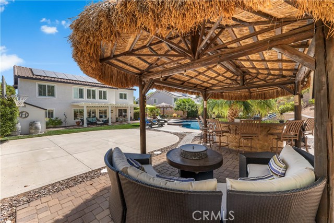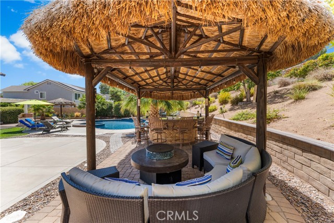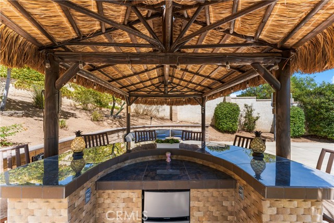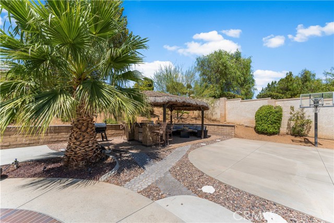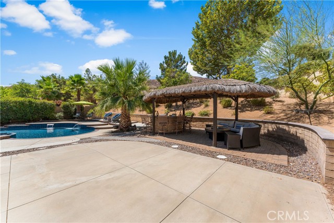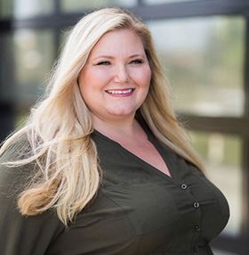Description
Ever imagined life in a corner-lot retreat with resort-style amenities right outside your back door? Set within Palmdale’s highly desirable community, this exquisite 4-bedroom, 3-bath home offers 2,682 sq ft of refined living on over half an acre in the gated Belle Vista enclave! With meticulous landscaping, a refreshing pool, and luxury finishes throughout, it’s a residence that effortlessly blends elegance with laid-back character. Beyond the stately double-door entry, the grand foyer rests beneath soaring ceilings and introduces an interior filled with new warm-toned flooring, fine millwork, and calming neutral hues. Welcome guests into the serene living room for conversation over coffee or cocktails. Just ahead, a beautiful fireplace anchors the family area while multiple picture windows frame glimpses of the resort-inspired backyard, creating a tranquil atmosphere for both entertaining and everyday moments. Steps away, a bright dining alcove invites you to gather beneath a contemporary fan or under the stars via its direct patio access, while the gourmet-style kitchen offers a central island, luminous countertops, stainless steel appliances, recessed lighting, and cabinetry that’s practical yet stylish. A bedroom and full bath provide comfort and privacy on the main level for overnight visitors, while the upstairs landing offers a versatile spot for reading, gaming, or remote work, complete with a tucked-away office corner and open backyard views. Behind double doors, its vaulted ceiling elevates the primary suite to a luxurious escape—complete with an ensuite featuring dual sinks, a soaking tub, a walk-in closet, and an exclusive balcony with sweeping scenes of your manicured front grounds. Two more upper retreats share a well-designed hall bath, perfect for long-term guests or live-in arrangements. Outside, discover a haven for all seasons, influenced by exotic locales. Meandering pebble pathways lead past intimate seating areas, a sloped garden, and a flat concrete sports court with a basketball hoop. Entertain effortlessly beneath the pergola-covered patio at the outdoor kitchen, complete with a built-in BBQ, or sip drinks at the tiki-inspired bar featuring a thatched roof and an integrated mini-fridge. The recently restored pool—with fresh plaster and tile—makes a splash as the centerpiece for fun and relaxation. Enjoy the convenience of the paid-off solar, newer HVAC, detached storage shed, attached 3-car garage, and dedicated laundry room.
Map Location
Listing provided courtesy of Adrian Rissling of Re/Max All-Pro. Last updated 2025-09-21 08:13:57.000000. Listing information © 2025 CRMLS.


