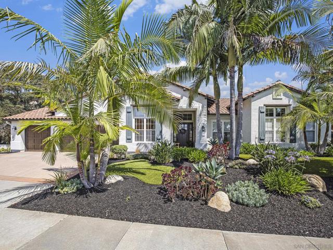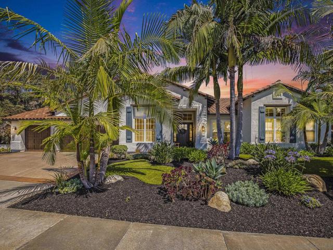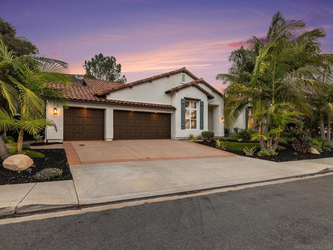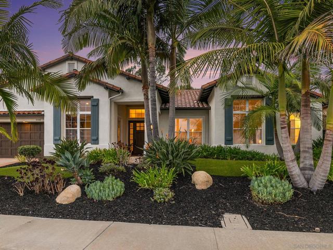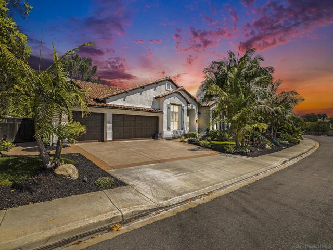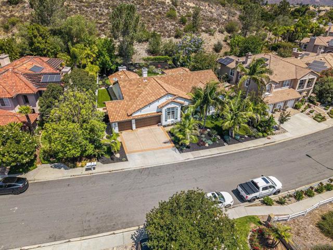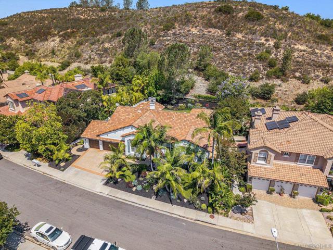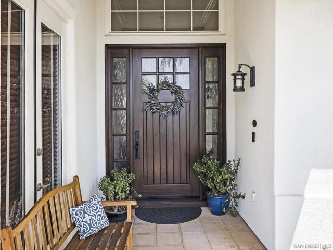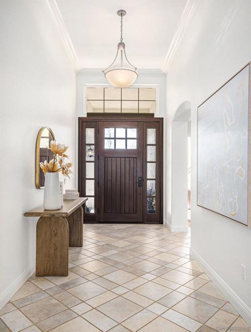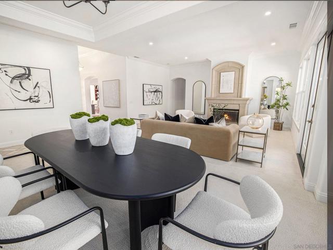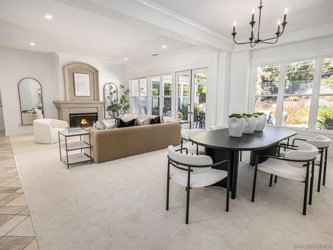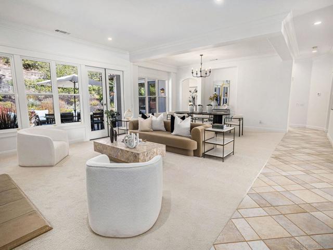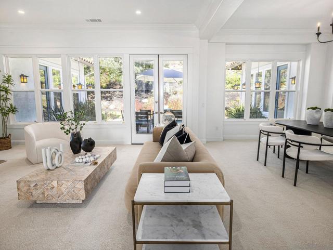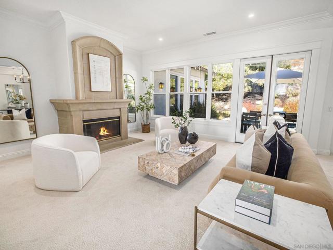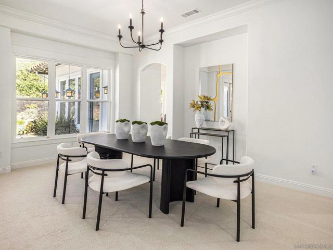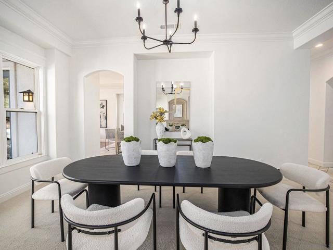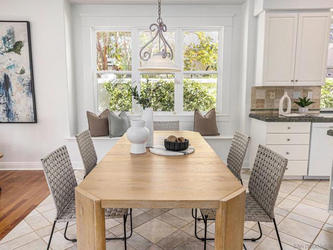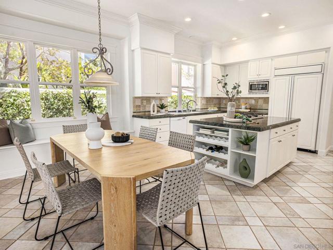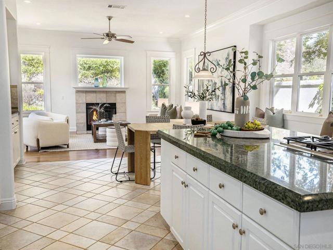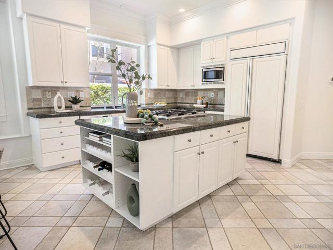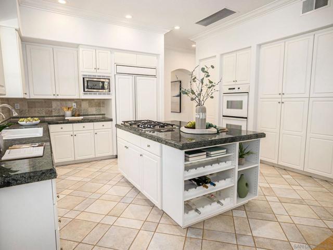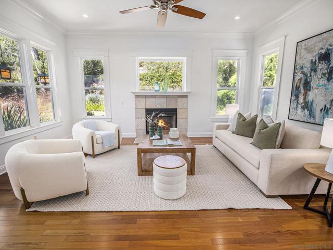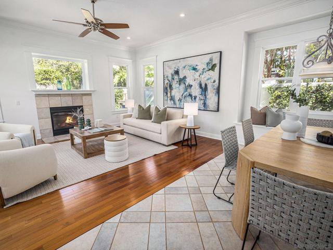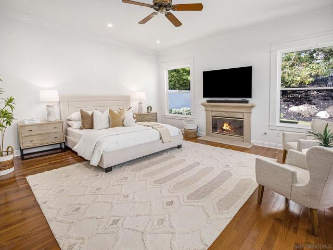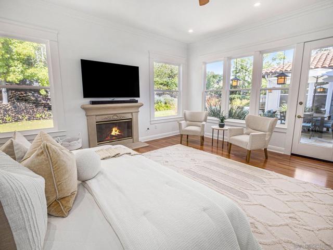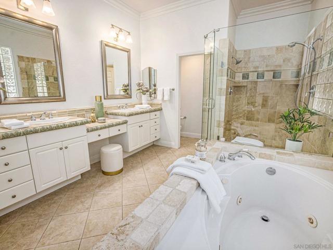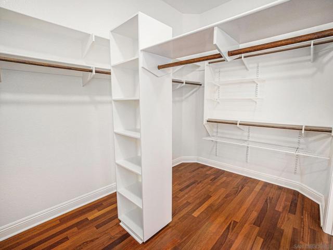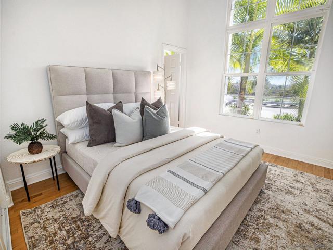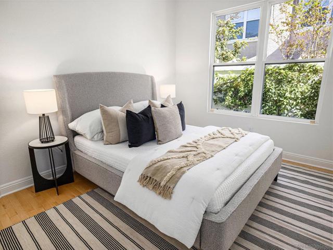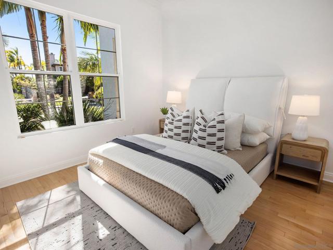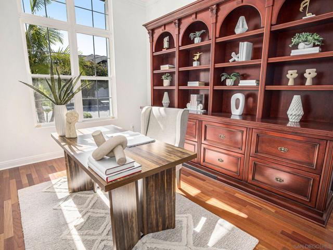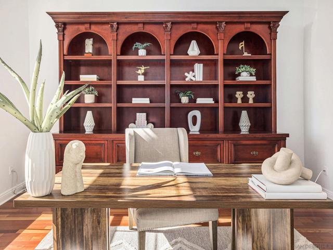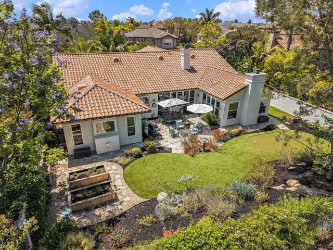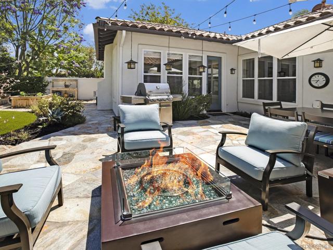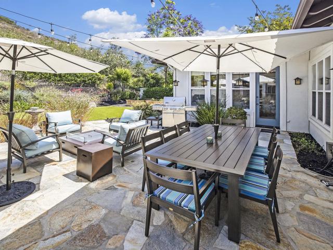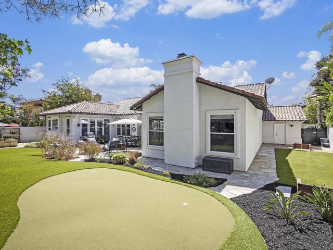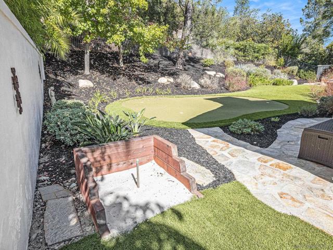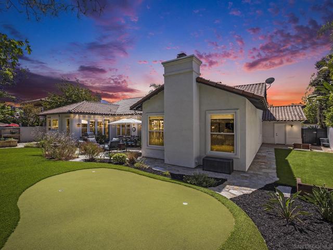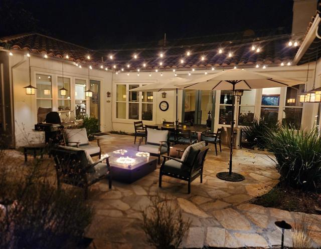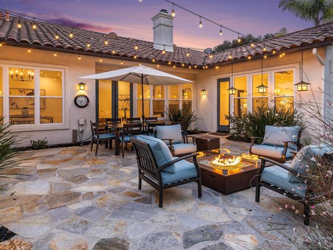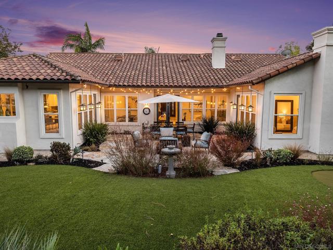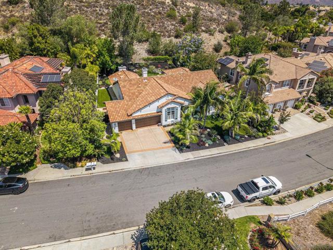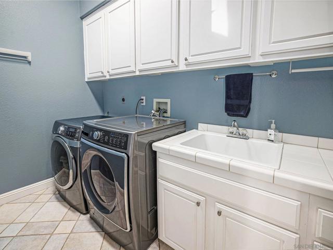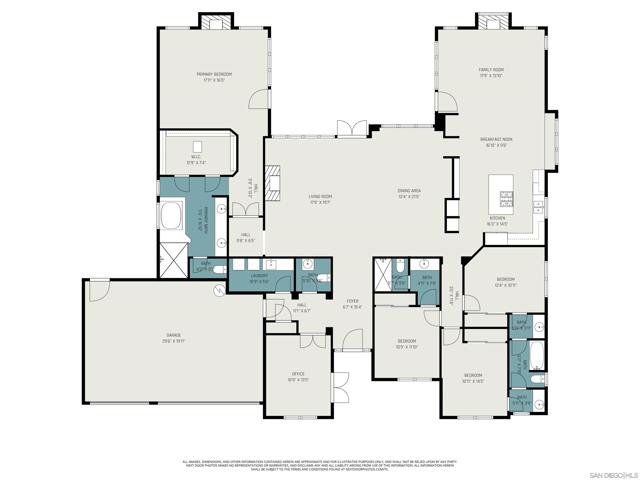Description
This stunning, highly desirable 1-story model is a custom home and is 1 of 19 once featured in the prestigious Tour de Elegance Collection-- a true gem in the highly sought-after Lake Point neighborhood. Spanning 3,259 SQFT., this 4 bed plus an optional room currently used as an office, 3.5 bath, residence blends luxury and comfort with soaring high ceilings, dual-zoned heat and air, wholehouse fan, engineered hardwood and tile flooring throughout, a spacious 3 car garage, and a grand front entry. The open-concept kitchen boasts granite counters, a large island, and flows seamlessly into the spacious family room. Enjoy a separate yet connected formal living and dining area—perfect for entertaining. The thoughtfully designed split floor plan offers a private primary suite with backyard access. The ensuite features dual sinks, a large glass shower, separate jacuzzi tub, and generous counter space. Three additional oversized bedrooms are located on the opposite side, with two sharing a Jack & Jill bathroom. Set on a meticulously landscaped 1/4 lot, this backyard offers unparalleled privacy, backing directly to a peaceful wildlife preserve and is an entertainer’s paradise—with spacious patio, raised garden beds, synthetic turf, putting green, and horseshoe pits. Just 2 miles from top-rated schools, this home truly has it all! This stunning, highly desirable 1-story model is a custom home and is 1 of 19 once featured in the prestigious Tour de Elegance Collection-- a true gem in the highly sought-after Lake Point neighborhood. Spanning 3,259 SQFT., this 4 bed plus an optional room currently used as an office, 3.5 bath, residence blends luxury and comfort with soaring high ceilings, dual-zoned heat and air, wholehouse fan, engineered hardwood and tile flooring throughout, a spacious 3 car garage, and a grand front entry. The open-concept kitchen boasts granite counters, a large island, and flows seamlessly into the spacious family room. Enjoy a separate yet connected formal living and dining area—perfect for entertaining. The thoughtfully designed split floor plan offers a private primary suite with backyard access. The ensuite features dual sinks, a large glass shower, separate jacuzzi tub, and generous counter space. Three additional oversized bedrooms are located on the opposite side, with two sharing a Jack & Jill bathroom. Set on a meticulously landscaped 1/4 lot, this backyard offers unparalleled privacy, backing directly to a peaceful wildlife preserve and is an entertainer’s paradise—with spacious patio, raised garden beds, synthetic turf, putting green, and horseshoe pits. Just 2 miles from top-rated schools, this home truly has it all!
Map Location
Listing provided courtesy of Steve Carlson of Woods Real Estate Services Inc. Last updated 2025-12-13 09:09:35.000000. Listing information © 2025 CRMLS.


